Before & After Stories — A Touch of Nostalgia
This expansive Eden Prairie, MN owner’s suite bathroom shares a narrative with so many other home remodel projects. The homeowner had updated several other areas of her home with splendid results, but her very own bathroom had remained largely untouched until she brought the Che Bella Interiors Design + Remodeling team into the picture. It was clear that the space needed a little TLC to transform it into the bathroom of her dreams. We were more than pleased to be of service!
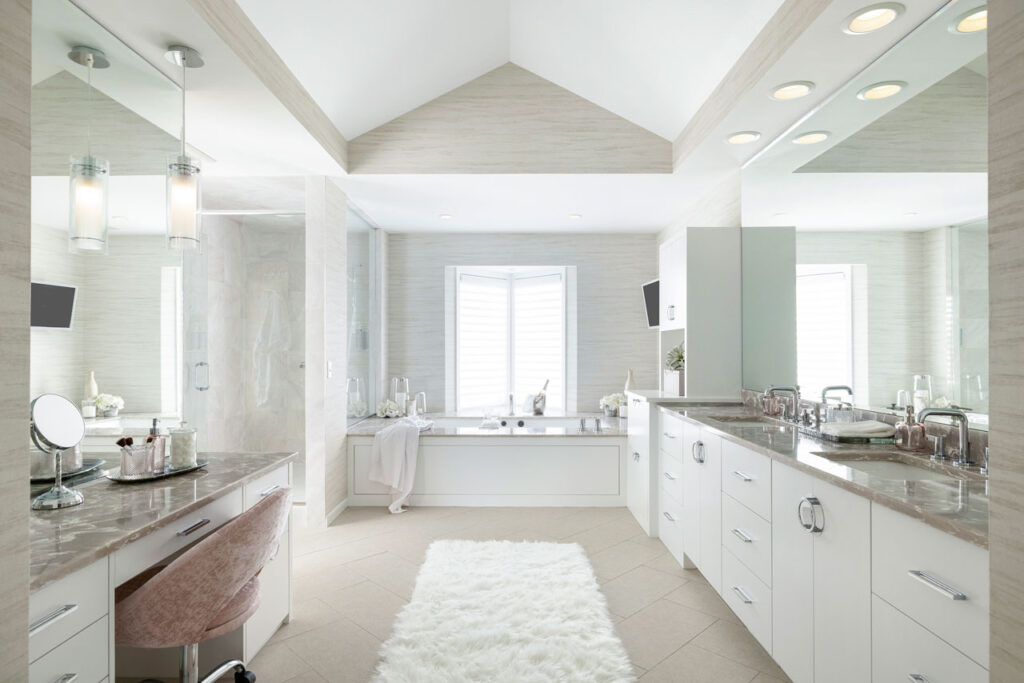
Carpets and Columns – The Before
Stepping into the original bathroom sent us to a bygone era. Carpet stretched from wall to wall and ornate columns flanked the tub. An otherwise neutral pallet was accented by a navy-blue tub and toilet, and a detailed leaf and vine wallpaper hung everywhere. Of note, our homeowner adored the wallpaper and asked us to find a way to incorporate it into the design. Pickled trim and doors in the room were other elements the homeowner asked us to keep intact as they were in good shape and carried throughout the rest of the home.
Working to our benefit, the bathroom had abundant square footage, solid bones, and a shower with tile in good standing. As such, the homeowner asked that we also leave the shower tile in its original state.
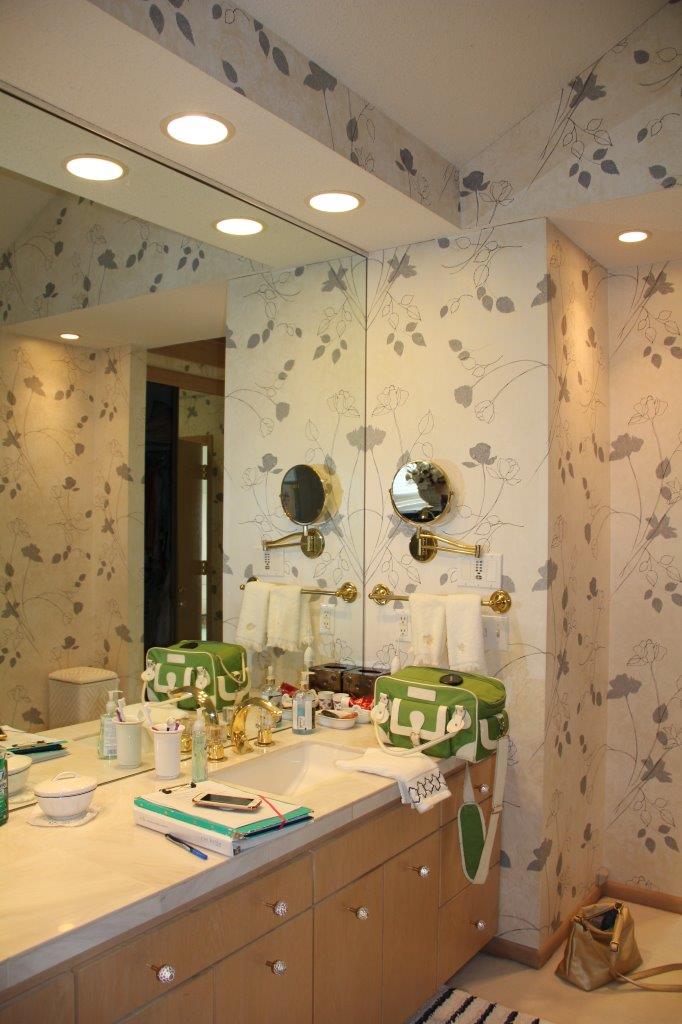
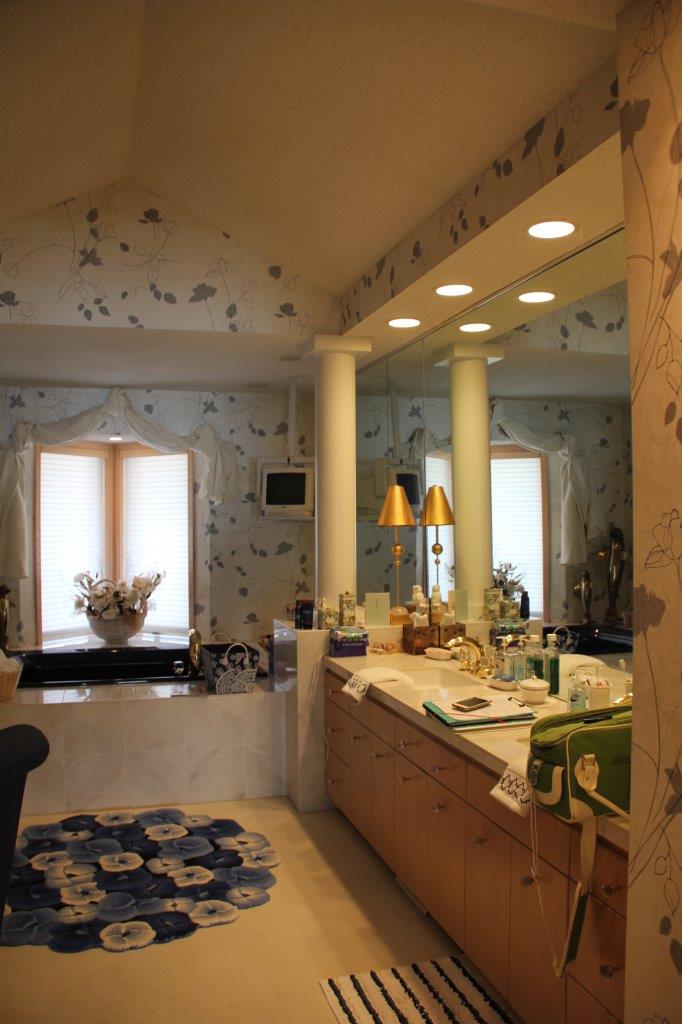
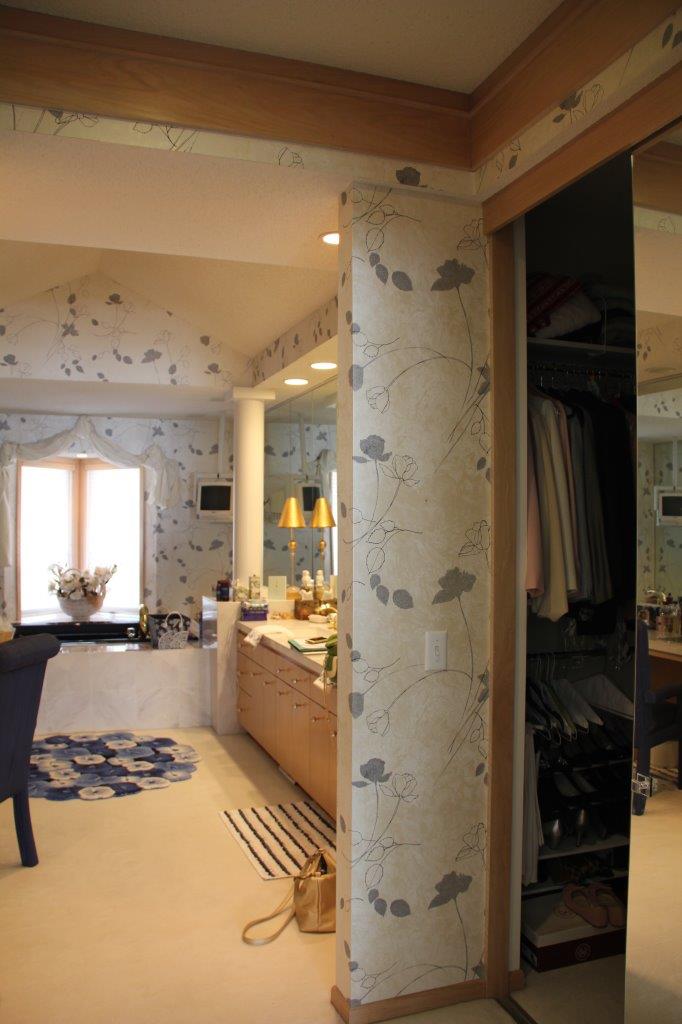
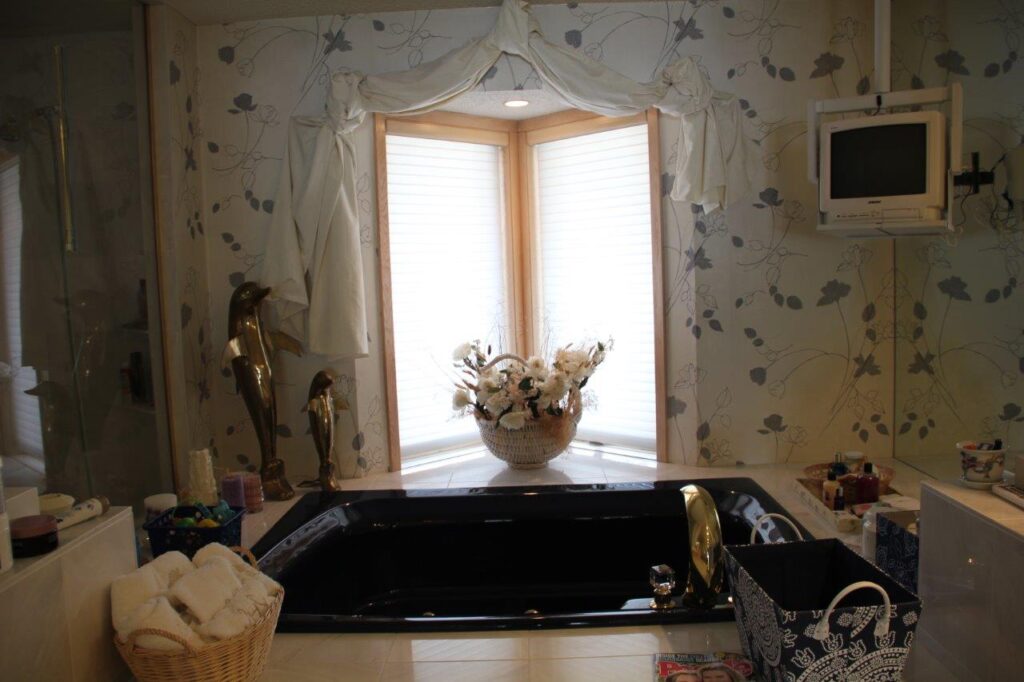
Light-Filled and Refreshed – The After!
Among the first things you’ll notice in the remodeled bathroom is the absence of the original carpet and columns. (Insert deep contended breath here). Floor tile in a herringbone pattern replaces the carpet and instantly draws you into the refreshed space. At the end of the room your gaze lands upon the tub area designed for reflection and relaxation. The tub is now raised, undermounted and surrounded by Cambria quartz that extends to the windowsill for a clean, contemporary look. The Cambria surrounding the tub is found on the vanity countertops as well. Its the depth of pattern and somewhat translucent nature add a playful component to the space. While the tub deck appears vast, it’s actually smaller than the original. This fact, coupled with the removal of the columns and the base structure, allows for the placement of a new linen cabinet next to the vanity, adding much-desired storage.
To improve the functional light in the space, we hung pendant lighting from existing cans and updated the existing recessed cans. This lighting turns makeup application into a pleasant task. We met the homeowner’s request to incorporate the original wallpaper by keeping it in the toilet room and entry to the bath. The inclusion of this singular element offers a touch of nostalgia for our homeowner and plays well off of the updated amenities and furnishings. A soft watercolor-inspired wallcovering hangs on the remaining walls and balances the original wallpaper. It brings the design full circle making the bathroom feel like home.
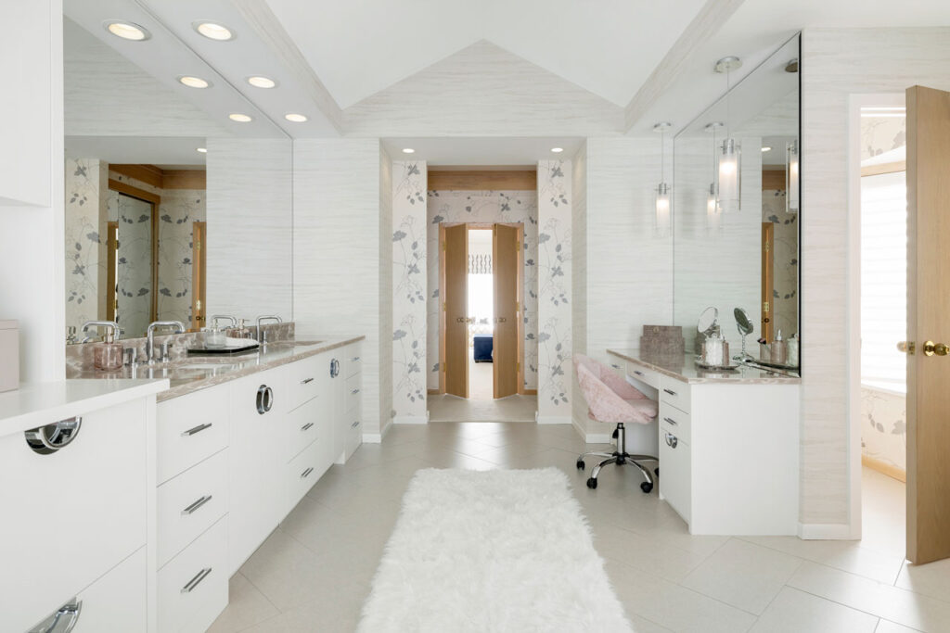
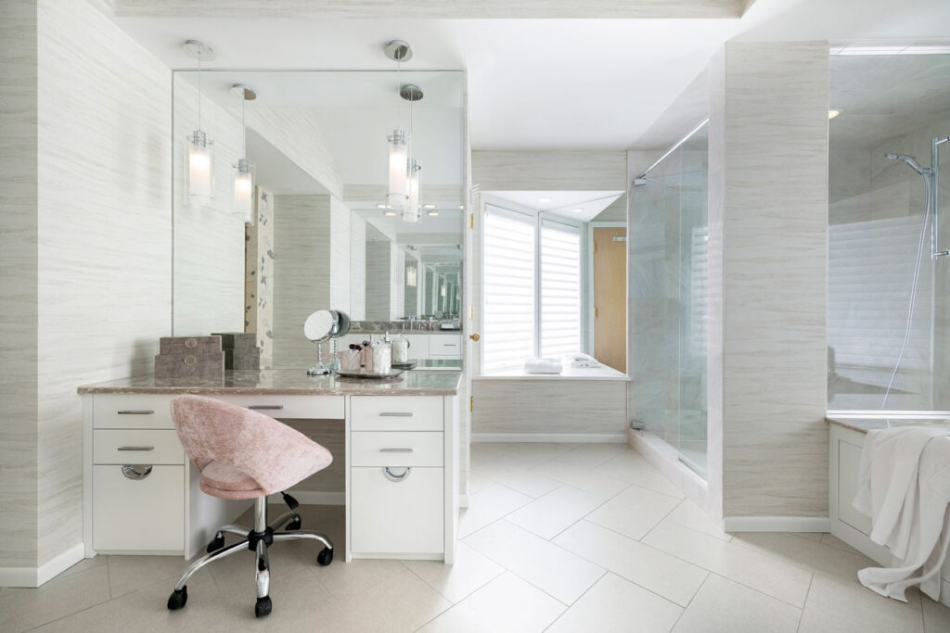
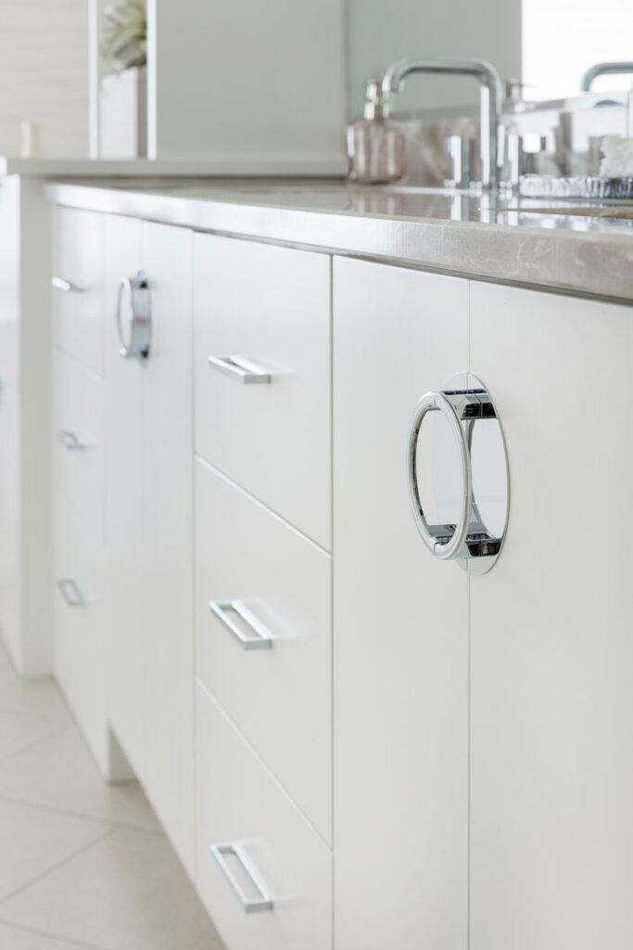
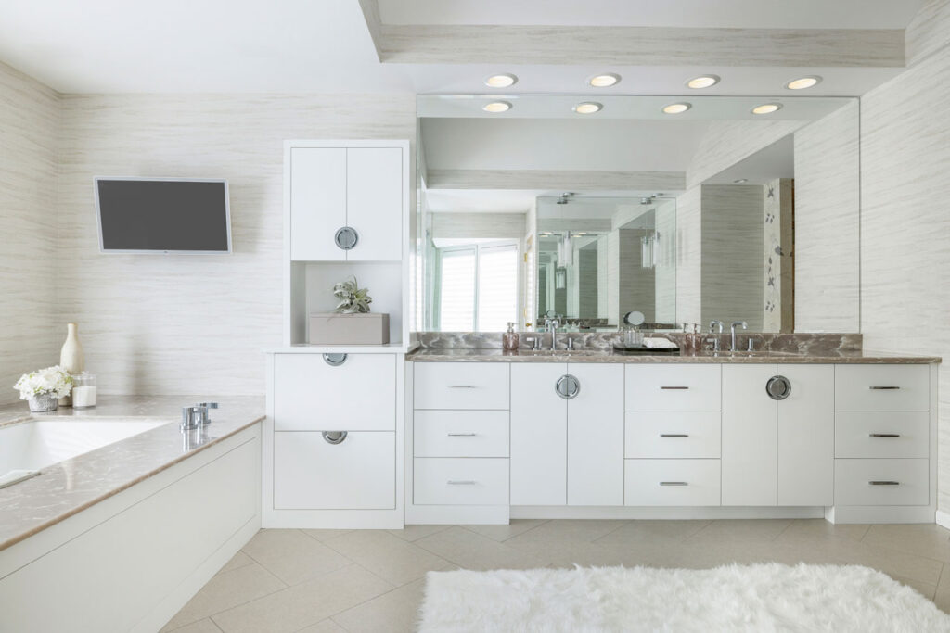
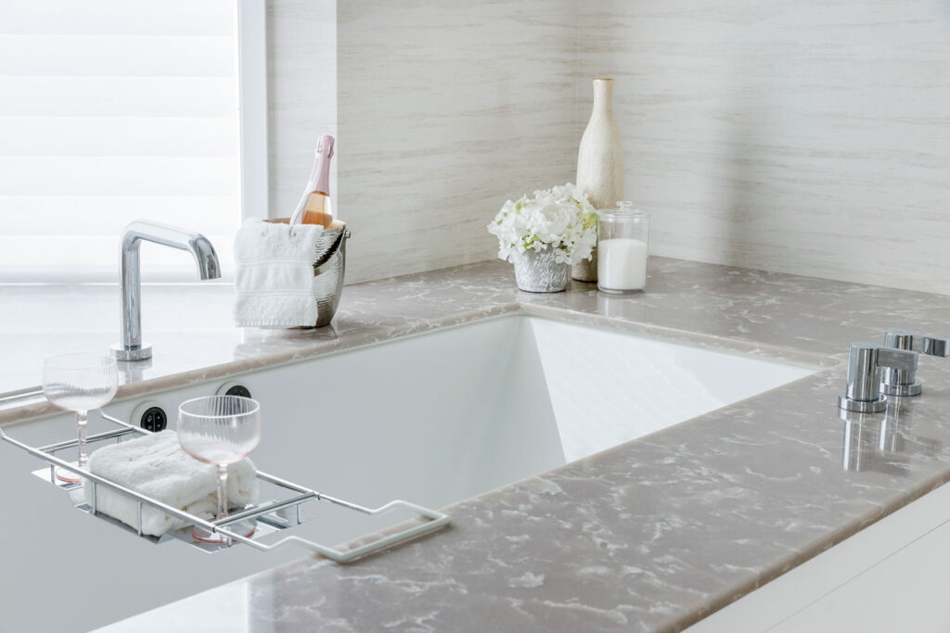
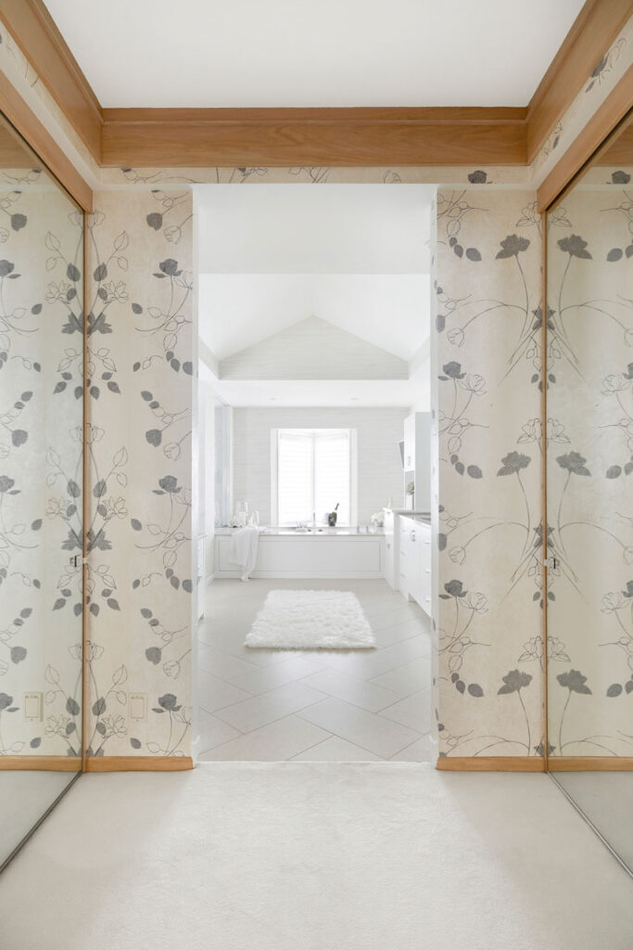
Visit our project portfolio page to see additional photos of this transformational bathroom remodel.
Transformation Complete
The finished space exudes an aura of calm for our homeowner making the final product well worth the wait. It was our privilege to be part of this unique project. If there is a space in your home in need of attention, contact the Che Bella Interiors design and remodeling team. Our Twin Cities design and remodel projects focus on bathroom remodels, as well as kitchen remodels, basement renovations, porches, home additions and more. Above all else, it’s our goal to make your home beautifully yours!







