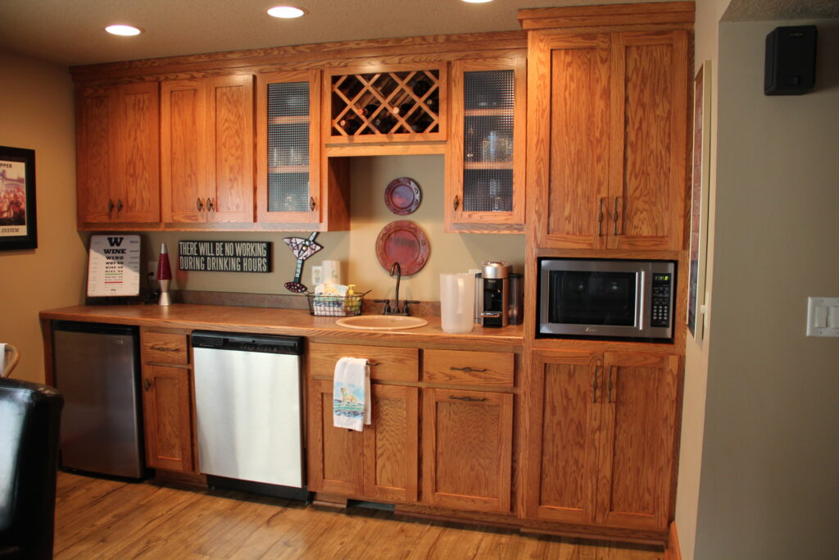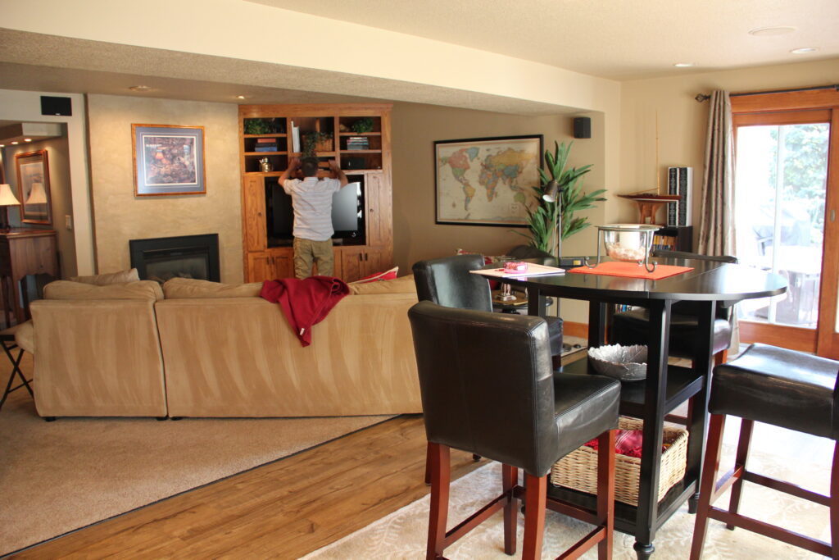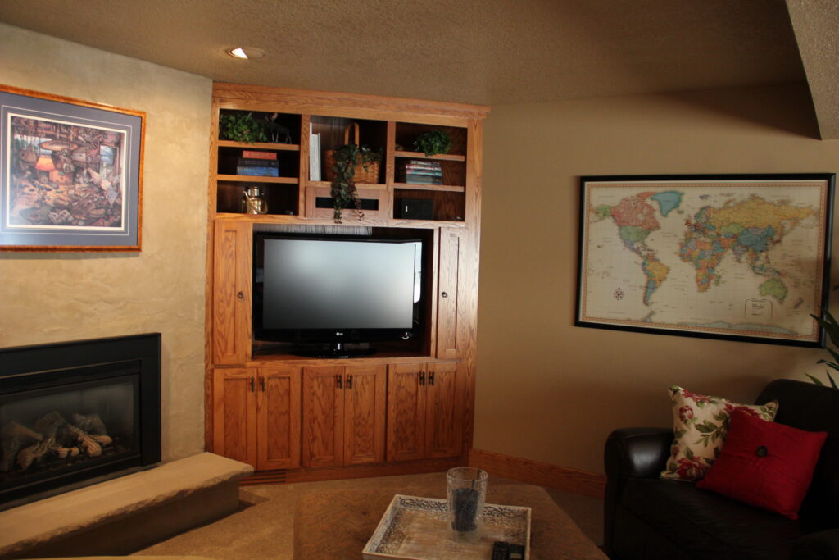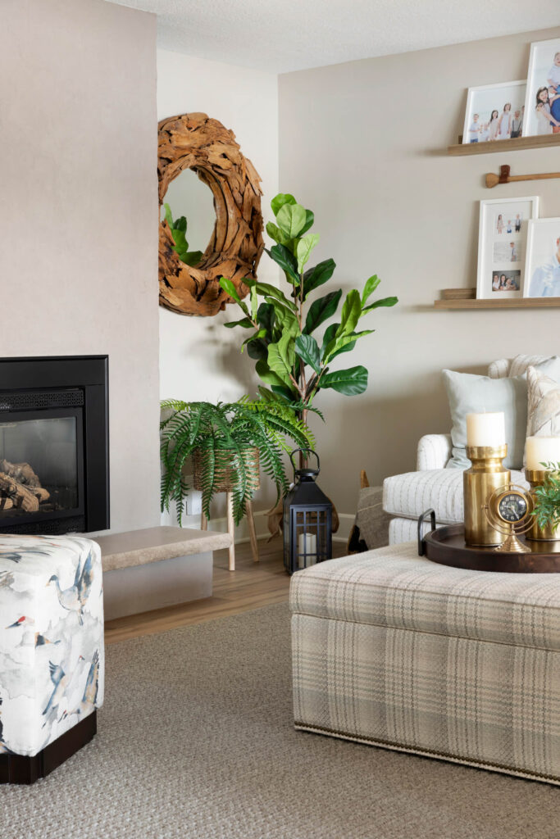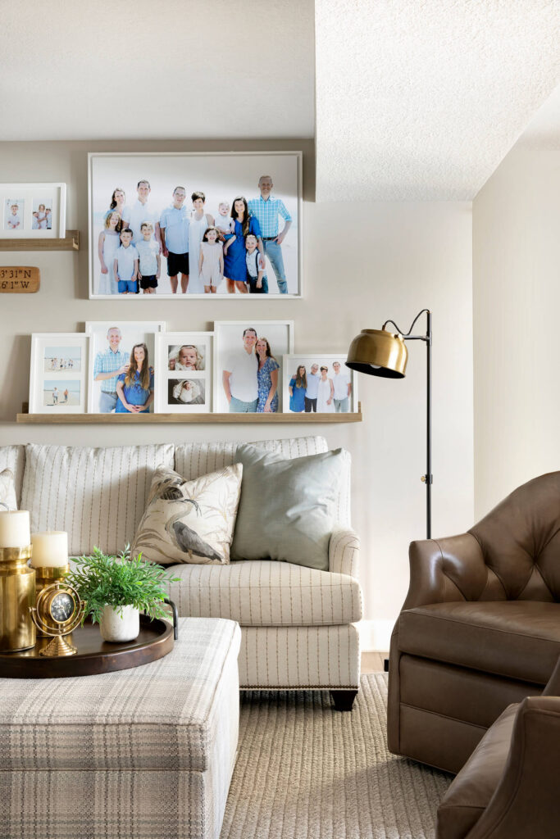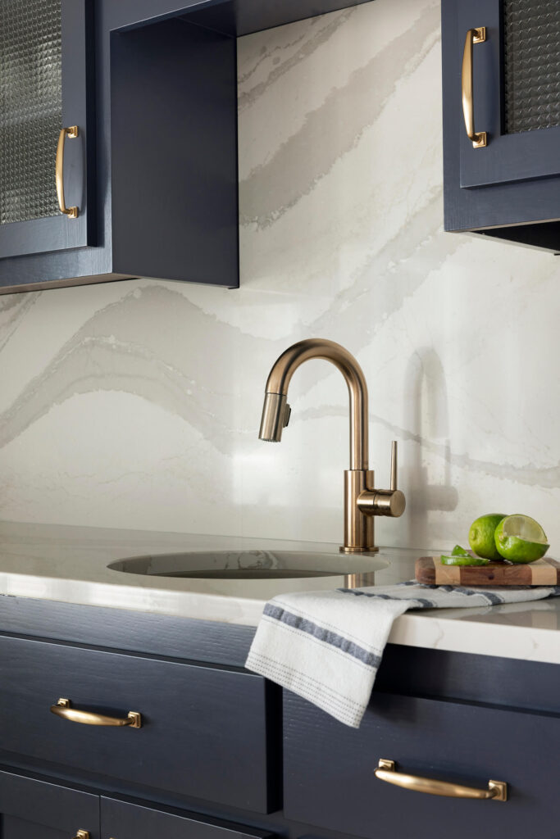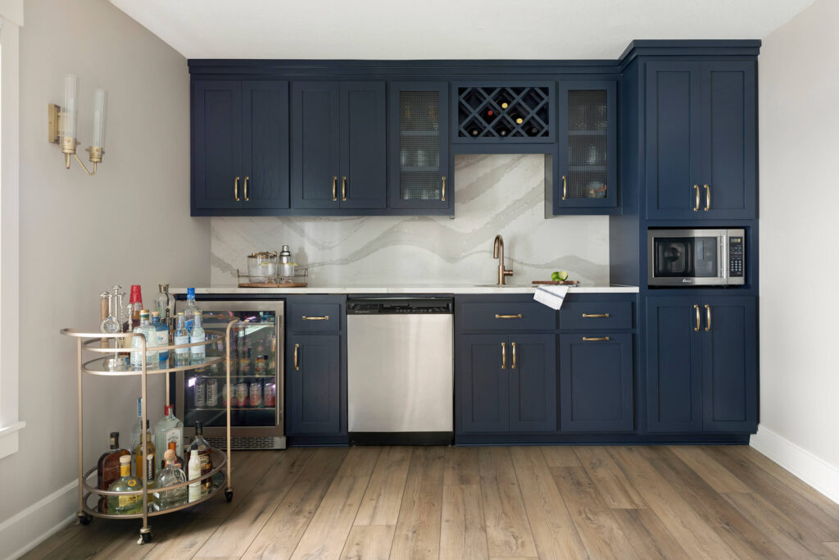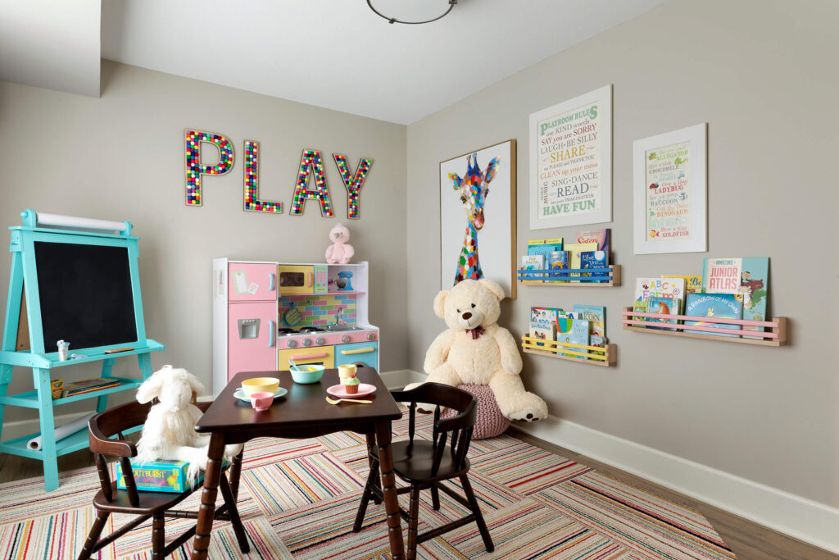Before & After Stories: Lower Level Remodel
Welcome back to our Before & After Stories feature, a chance for you to pull back the curtain and get a peek at the process behind one of our interior design and remodel projects, from concept to completion!
Lake Life – On the Shores of Crystal Lake – Revisited!
This month we’re returning to the Crystal Lake home we shared with you in our previous installment of Before & After Stories to take a look at the phase of the project – a Lower Level Remodel designed with the homeowner’s extended family in mind. This home, which sits on a spectacular lakeside setting on Crystal Lake in Burnsville, MN, previously underwent a stunning Master Suite Remodel. After the success of that project, the homeowners turned their attention to their lower level. The space was dark and dated with heavily grained oak cabinetry, a built-in corner cabinet that took up significant square footage and floor covering that didn’t stand up to sometimes messy but always fun adventures of lake life. Upon completion of the remodel, the homeowner’s vision to create a warm and inviting lakeside retreat for family and friends was realized.

A Place For All
– Designed to be Shared – The Lower Level Reimagined –
This project builds on the coastal-inspired touches implemented in the homeowner’s Master Suite Remodel, using soft neutrals on the walls for a cohesive flow. Where the Master Suite design established a tranquil setting, the Lower Level Remodel leans into feeling both welcoming and playful, intentionally designed to be shared by many. This lower level is all about gathering!
Main functional issues:
- Dark paint throughout made the space feel confined.
- Heavily grained oak cabinetry was contrary to the design in the rest of the house and the homeowner’s preferred aesthetic.
- Floor coverings were not a good match for the lake lifestyle.
- Space layout was less efficient than desired.
Main client requests:
- Remove corner built-in cabinet by the fireplace.
- Keep existing footprint for bar area and fireplace location.
- Incorporate seating to host ample guests, especially during the summer months.
- Create unique spaces for all ages in the extended family.
Improvements incorporated in the design plan:
- Utilized a light, airy and crisp color palette to help the flow of the room and to allow natural light to reflect – Benjamin Moore Revere Pewter on the walls and Benjamin Moore White Dove on base and window trim and front patio door.
- Enhanced the fireplace by removing the adjacent corner cabinet and refaced the fireplace surround with a sleek skim coat. The existing hearth was reused as it had a slim profile.
- Installed LVT flooring throughout the space after removing the carpet from half of the room. The LVT product beautifully stands up to crowds of sandy feet traipsing back and forth. Rainbow striped carpet tiles were used to anchor the kiddo’s space, and a natural fiber rug in the seating area give an additional nod to the coastal vibe.
- Used creative space planning to dream up an area for each generation of the family – a whimsical corner for the youngest with books, an easel, and “play” in mind for rainy days or when they’ve had too much sun, and a well-appointed bar area for the adults, including a beverage fridge. The bar cabinets are dressed in Benjamin Moore Hale Navy and accompanied by Cambria quartz countertops in Brittanicca Warm and brushed gold fixtures and cabinet hardware.
- Updated the small powder bathroom with hanging pendant lighting, a fresh mirror, and textured wallpaper. Items were chosen to complement the existing pedestal sink and tile.
Completed the design with décor and furnishings intended to withstand lake life, yet exude the feeling of coziness. Furniture was custom and sourced through Che Bella Interiors. The chairs allow you to swivel to look at the lake or to enjoy conversations with others in the bar area.

Visit our project portfolio to see more photos of this Lake Life Lower Level Remodel in Burnsville, MN, along with our other lower level interior design and remodel projects.
Ready to Transform Your Lower Level? Let Our Team of Remodelers & Interior Designers Create a Space That is Beautifully Yours!
At Che Bella, we believe that well-designed spaces can transform people’s lives. Let our Burnsville, MN interior designers and remodelers help you reimagine a space that is beautifully yours. When you place your trust in us, we dive heart-first into our work to build relationships and manage the details that go into creating a space where you can live your best life. We treat our clients the way we want to be treated, leading you through the process from start to finish, acting with the utmost integrity, and delivering the highest level of personalized service.
Contact us today to discuss your project! We’re here to help, from concept to completion!

