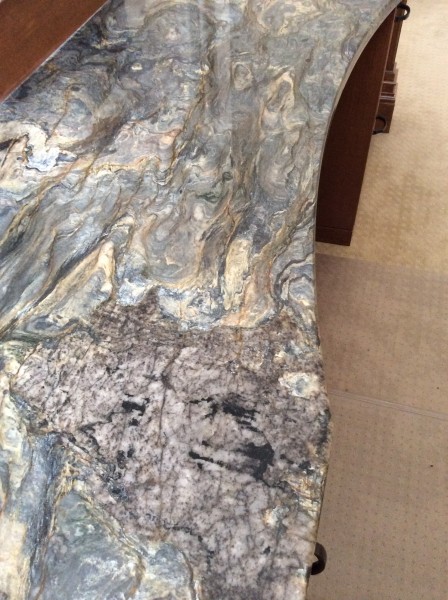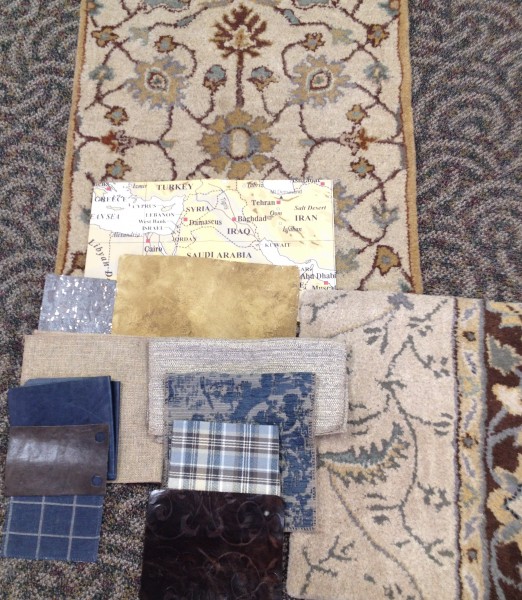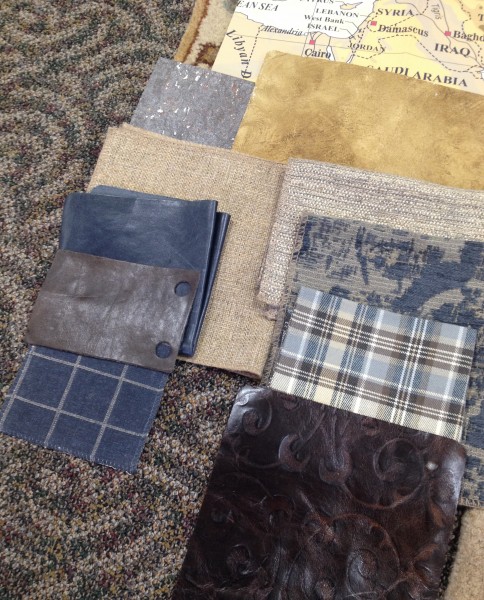Project Sneak Peak
We are working with a client in Eden Prairie on their entry, front sitting room, great room, and office. They were struggling with how to make the large spaces (they have 16′-0″ ceilings in the sitting room & entry!) feel more welcoming but still reflect their personal style. The client loved the color palette from their existing bedding, so we used that as the inspiration for these spaces. We used the navy, blue, tan & cream palette as the starting point and chose fabrics that would coordinate with their existing cherry hardwoods floors and white trim.
The office already had a beautiful granite desk top. A world map & faux finish that pull colors from the granite will tie everything together and complete this space.
They wanted a strong design element immediately upon entering their home, so the sitting room, which is open to the entry, will have stone on one wall from floor to ceiling. For the great room, we chose comfortable furniture pieces in a neutral palette, storage ottomans in fun navy blue leather & a blue and metallic cork wallcovering on the fireplace wall.
We are so excited to see how this project turns out. Check back soon to see how everything comes together!









