Progress photos – Kitchen rejuvenation
We wanted to share some fun in progress photos for a client project that has been in progress since the end of September. The project included new windows (adjust the size and shape to accommodate design), reuse of existing cabinetry (but changing layout), raising sunken floor in kitchen area, creative solutions to add more storage, seating, workspace and flow to the kitchen. Also, one of the goals was to incorporate elements that make the remodel match the charm of the home as the home was built in the year 1900. We used beautiful soapstone, handmade tile blends and lightly rubbed through cabinets to create that charm. We LOVE how it is turning out! Check back to see final project photos.
BEFORE:
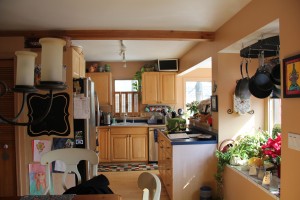
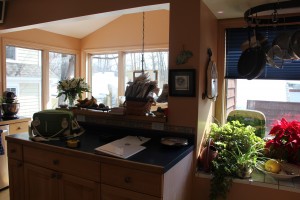
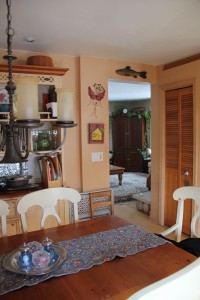
PROGRESS:
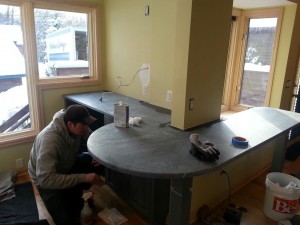
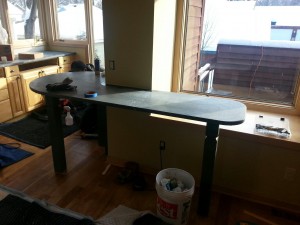
Installing the “floating” peninsula island for the window seat and stools
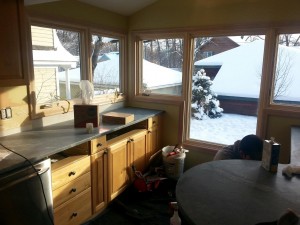
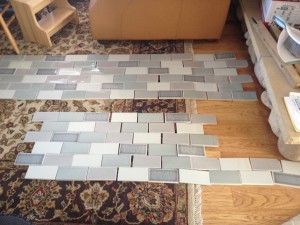
View of new windows and cabinetry relocation, layout out backsplash tile pattern
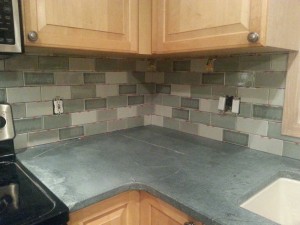
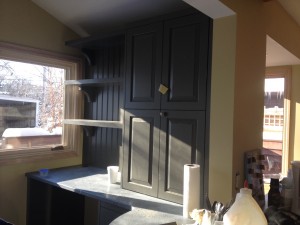
Installation of backsplash, desk area within kitchen
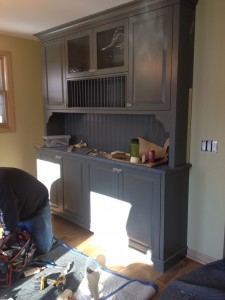
New hutch within kitchen’s breakfast/dining room (across from window seat/peninsula)






