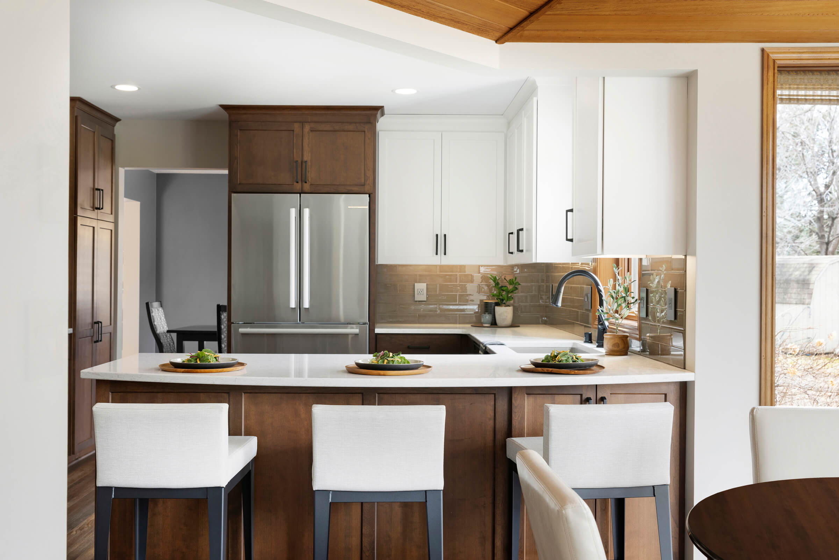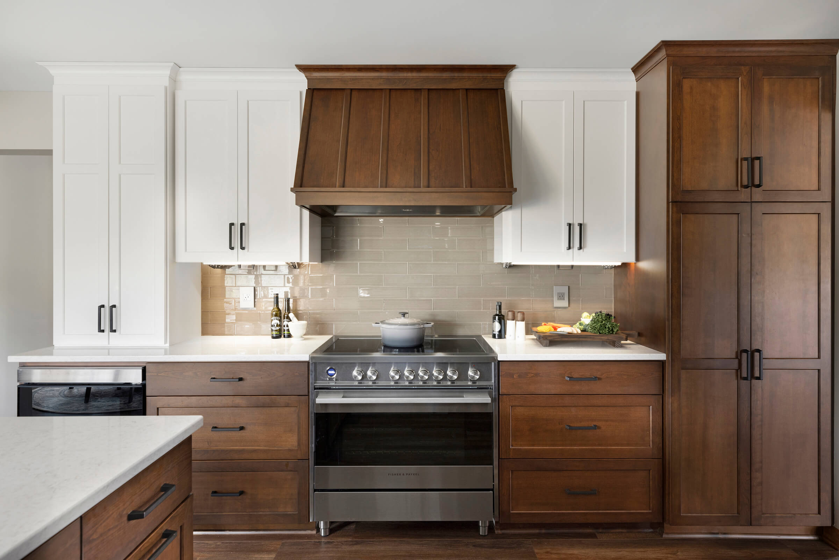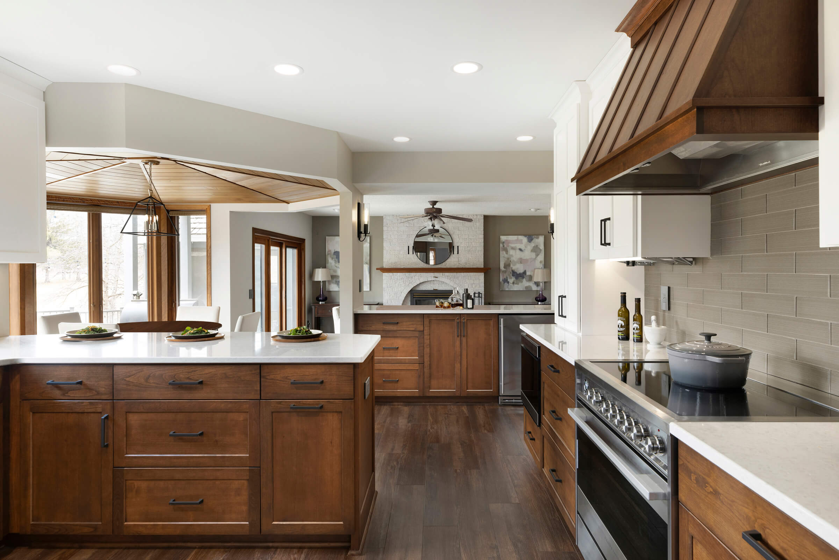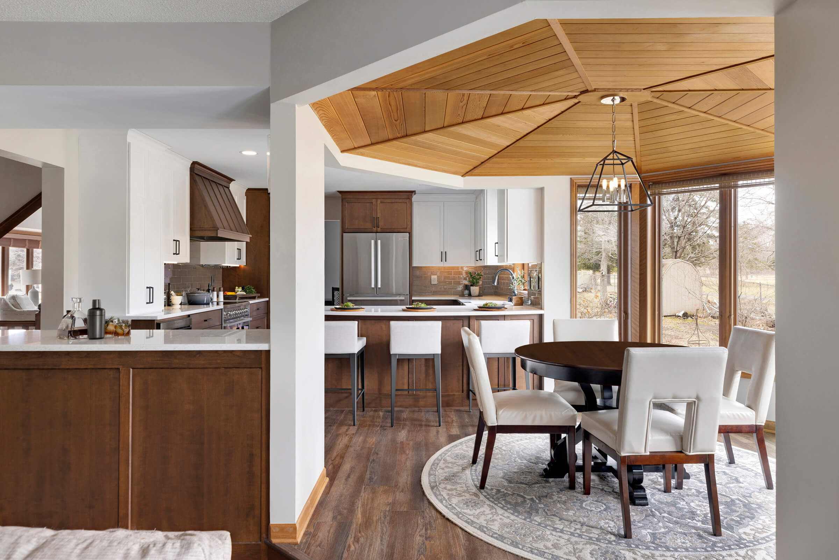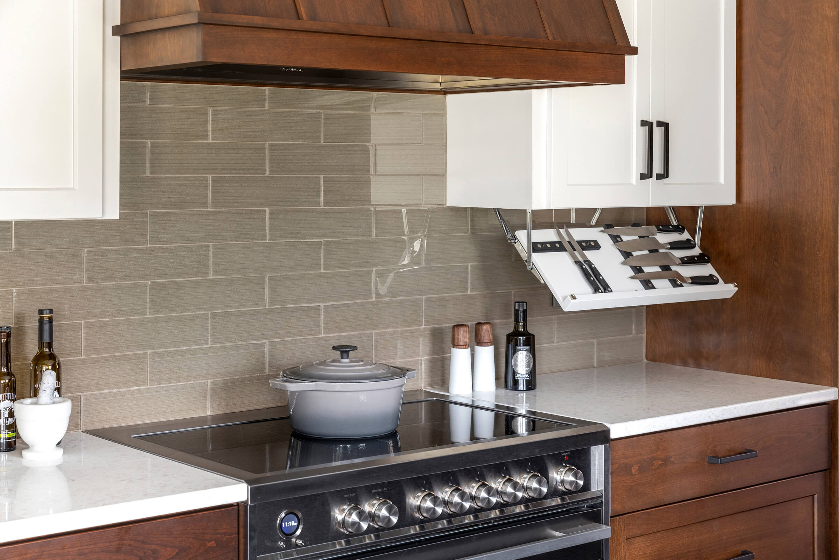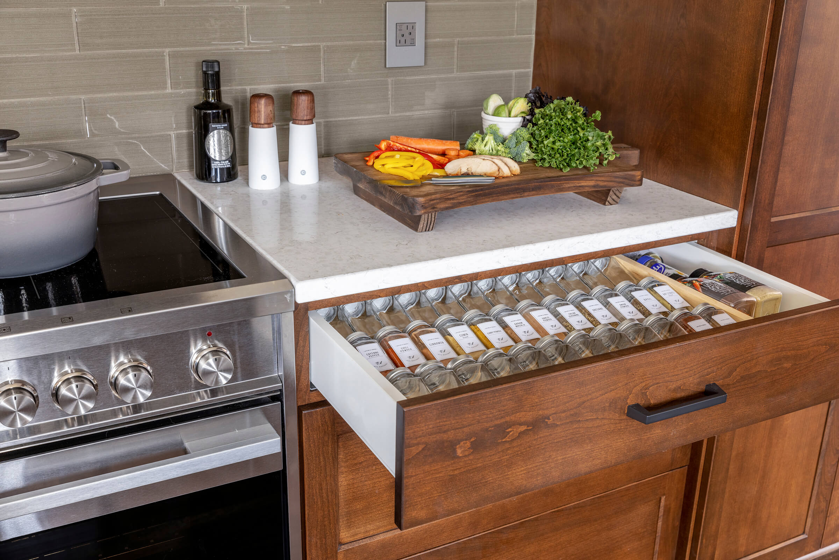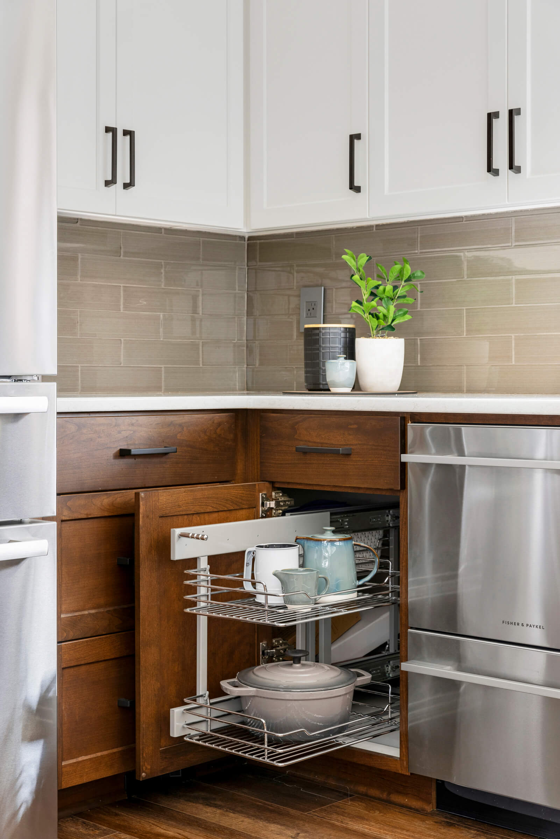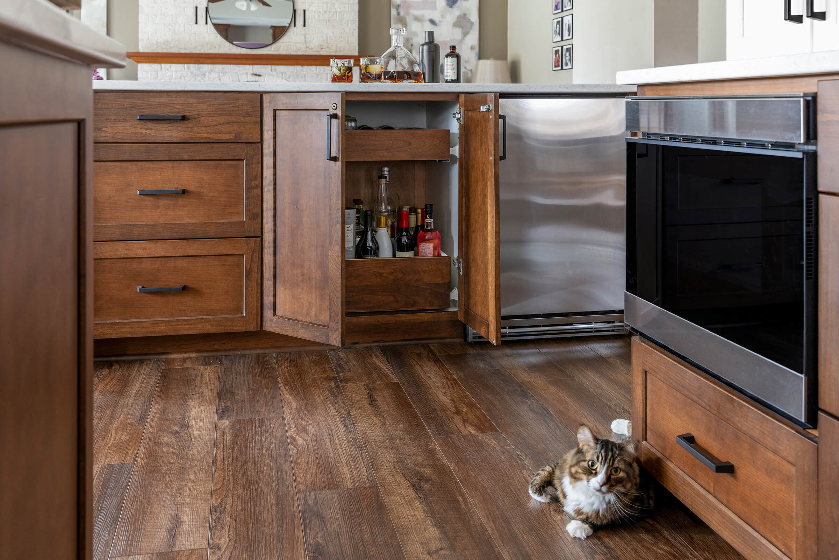Al Dente
Hastings, MN
Kitchen Remodel
Our clients came to us in 2020, realizing that the new COVID way of life was forcing them into a kitchen remodel sooner than originally anticipated. A busy family that loved to cook was realizing that their layout was more of an obstacle to cooking and provided no functional flow whatsoever. A large dog-leg center island blocked the path between pantry, fridge & sink. This skinny island also housed the cooktop in the center making it awkward to cook as you had the ability to push a hot pan off the back of the cooktop space. A soffit detail also mimicked the island shape, creating a very low-feeling environment.
Within the newly transformed space, function and flow for multiple cooks take center stage. A new peninsula-style island with seating and moving the range along the previous pantry wall opens up the kitchen area, even with the fridge & sink locations remaining the same. Meanwhile, the removal of all soffits allows for more ceiling height and storage while enhancing the impact of the beautiful adjoining dining room ceiling. Hidden within the cabinets are purposeful places where you’ll find pull-out corner hardware, spice organization, unique knife storage and more, a smorgasbord of functionality! Finally, the combination of stained and painted cabinetry brightens the space significantly without putting the kitchen out of place from the rest of the home featuring stained wood. An al dente of balance between aesthetics and function, perfectly encapsulated in a new space for the family to enjoy for years to come.
Che Bella has helped countless craft a design that’s right for their home.

