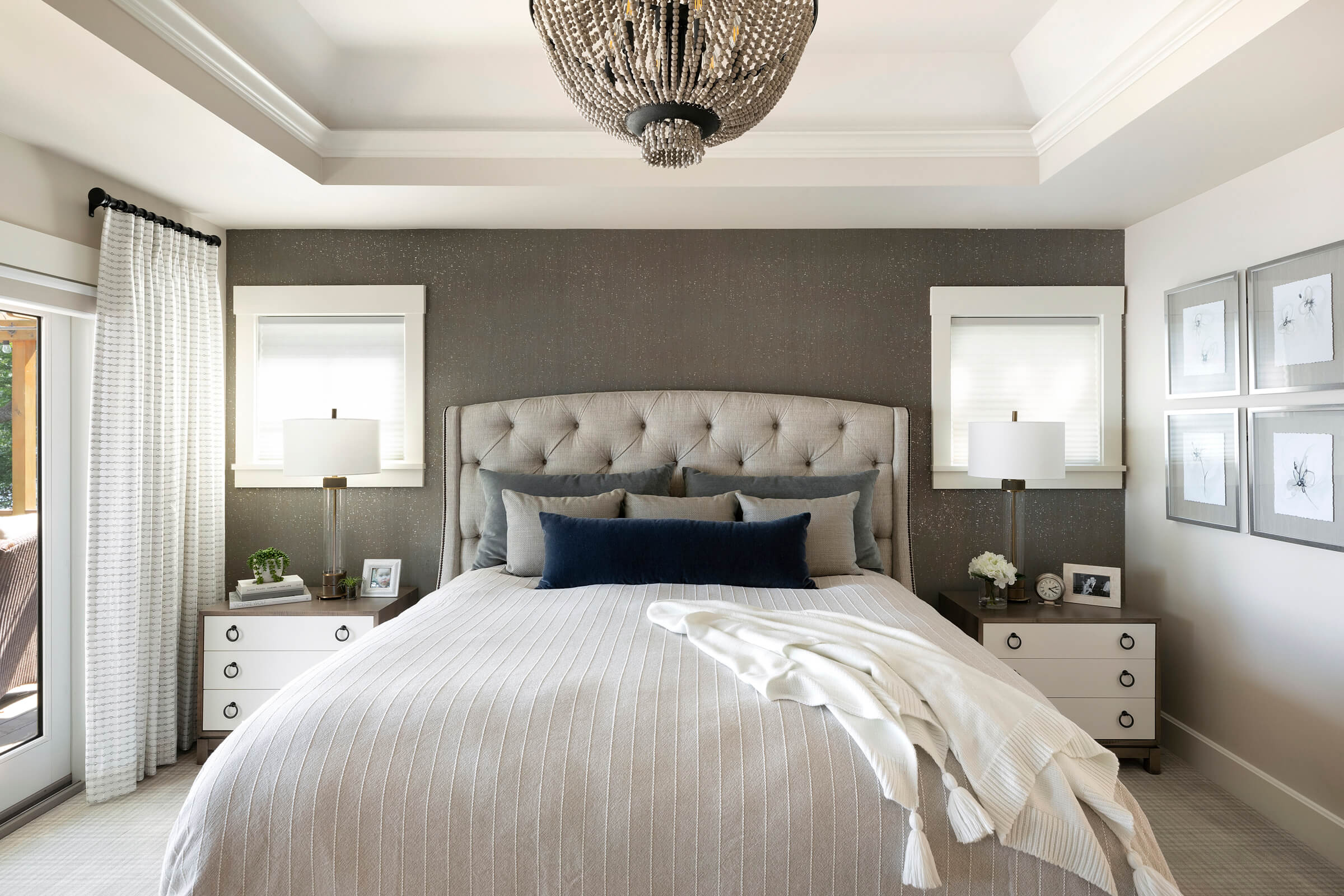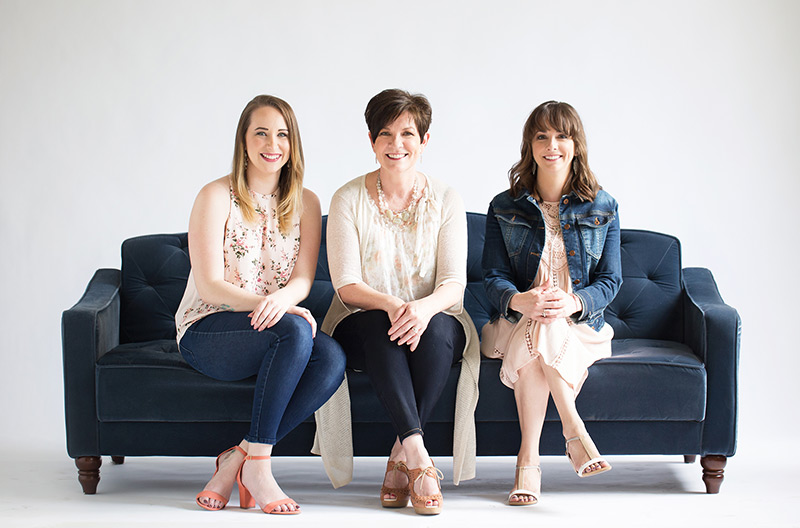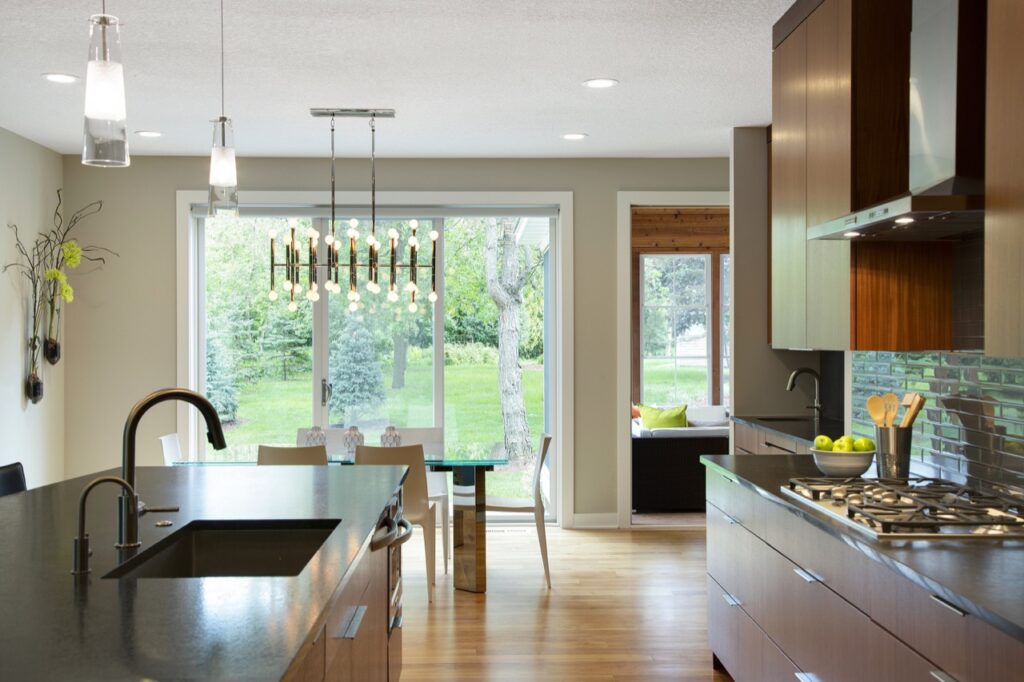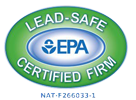LANDING – INTERIOR DESIGN – Lakeville, MN

Che Bella Interiors – Distinctive Interior Design Services in Lakeville, MN
Che Bella Interiors provides a full range of interior design services to homeowners in Lakeville, MN and the surrounding area. The approach we take ensures that your voice is heard in the design process – taking each project from concept to completion. Our goal is to create spaces that are beautifully yours!

Design Team –
Who We Are
The designers at Che Bella Interiors strive to deliver the vision shared by each homeowner. Attention to detail and a creative spirit are at the center of our work. Discover more about our team.
Meet the Team
Interior Design Services – The Detail
Comprehensive interior design services are offered by Che Bella Interiors.
│Design Layout and Space Planning │ Custom Furniture and Furnishings │ New Construction │ Material Selection │
Discover further detail on the interior design services we provide.
Our Design Portfolio —
Let Us Inspire You
Take a look at our portfolio of interior design projects in Lakeville, MN and beyond.
Masculinity is conveyed in this new construction design. Our homeowner requested materials and furnishings that fit his sharp, modern style. Sapele custom cabinets blend with leathered granite countertops and a deep gray multi-sized glass tile in the kitchen. Warmth is present in the well-appointed porch as stacked stone and knotty natural wood paneling complete the comfortable space. Learn more about how Che Bella Interiors pulled this Modernist design throughout the entire home.

You Wonder, We Answer
Detail the interior design services offered by Che Bella Interiors.
Design layout and space planning, custom furniture and furnishing selection, new construction consultation, materials selection and much more are among the services offered by Che Bella Interiors.
What is the process used by Che Bella Interiors in working with homeowners?
The design team and homeowner start with an initial interview to determine the objective for the space. From there, the timeline and scope of work are determined. The project moves through design phase to the implementation phase to complete the project. Learn more about Che Bella Interiors design philosophy and process.
When does it make sense to bring the design team into a new construction project?
When possible, involve the designer early in the process. This allows all parties to be on the same page from the beginning and eliminates the need for rework.
What size must my project be in order to work with Che Bella Interiors?
Projects of all size ranges are included in the work we do with clients. There isn’t a specific threshold that must be met. Reach out to us to discuss how we can help!
Does Che Bella Interiors offer assistance in furniture and furnishings selection?
We offer full-service design of furnishings for each project. These include rugs, furniture, lighting, art and accessories.
Am I able to work with Che Bella Interiors if I have an outside contractor?
Absolutely! We routinely work with outside contractors. We are a resource to both the homeowner and the contractor.
Testimonial – Happy Client
“Stefanie of Che Bella Interiors was extremely professional and helpful to us in selecting items, including both exterior and interior selections, for our new home. We highly recommend Stefanie as a professional designer and look forward to working with her again on additional furnishings now that our home is completed.”
-H.A., New Home Construction
Our Process
Each project begins with a meeting to understand your goals and expectations. We want to better understand who you are and what the space needs to do for you and your family. We will discuss project location, goals, budget, time frame, etc.
The Letter of Agreement is a written confirmation that outlines the overall project scope and design fees. After the initial interview we meet in person to present the Letter of Agreement, and answer any additional questions you may have. Once the agreement is finalized we collect the design retainer and get busy working on your design plan.
Our team will create design solutions that meets your needs and showcases your personal style. This may include detailed space plans, furniture plans, elevations and sketches. This phase also includes providing recommendations for finishes, materials, furnishings, fabrics, lighting, and more. After we finish gathering all the right variables for your project we meet with you to review the plans and material recommendations. We then finalize your design drawings so we can move to the next phase of the design process.
During the design documentation phase we detail out all of the drawings so everyone understands the overall design intent and so we can gather accurate bids from our necessary trade partners. This may include specifying all finishes and fixtures to include flooring, countertops, wall treatments, lighting, cabinetry, hardware, etc.
This is where all the details and planning come to life! If necessary, we create an overall schedule/timeline for the implementation of your project. We coordinate and work closely with each trade partner and are available to answer any and all questions as the remodeling phase unfolds. Following construction, we coordinate the delivery and installation of your new furnishings, accessories and artwork.
We value each and every one of our clients and their project and strive for superior customer service. We complete projects with the utmost attention to detail and work hard to create a seamless design process that is interactive and enjoyable.






