Before & After Stories: Quartzite Muse
We’re excited to share the full transformation of this beautifully reimagined Lakeville, MN kitchen, a space that’s been completely overhauled after 20 years of daily use. Initially torn between minor updates and a full renovation, the homeowners ultimately embraced a bold, fresh start. The result? A stunning new kitchen featuring custom natural cherry cabinetry and soaring 10-foot ceilings that seamlessly blend with the home’s original woodwork. Take a closer look at how the Twin Cities Che Bella Interiors remodeling team brought new life to a well-loved space.

What was ‘Before’
Before the transformation began, this kitchen had served its homeowners but was showing its age. The room felt heavy and dim, with a lowered wood-paneled ceiling feature, dated finishes, and limited lighting that left the space feeling closed in. The challenge was to reimagine the space in a way that honored the home’s original craftsmanship while creating a lighter, more functional layout fit for modern living. Below, you’ll find a look at the “Before” that set the stage for the kitchen redesign.
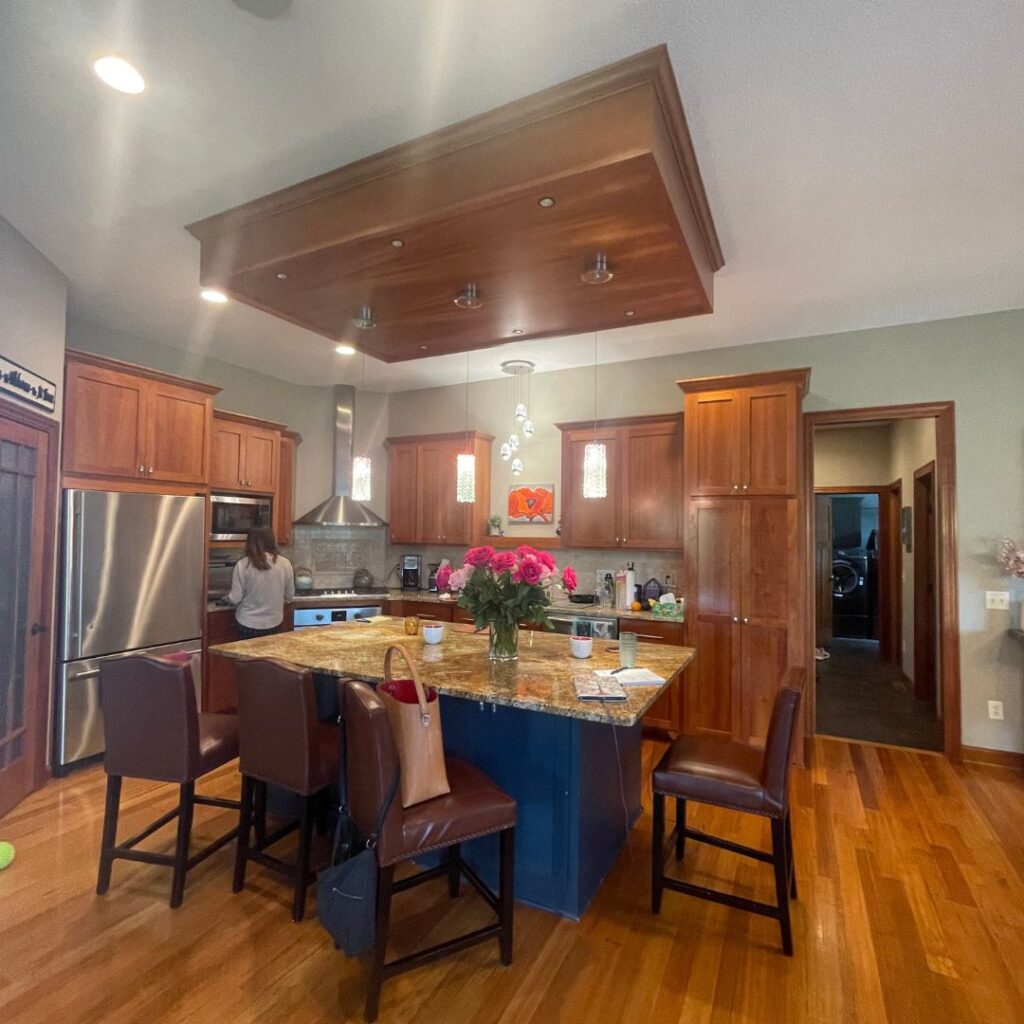
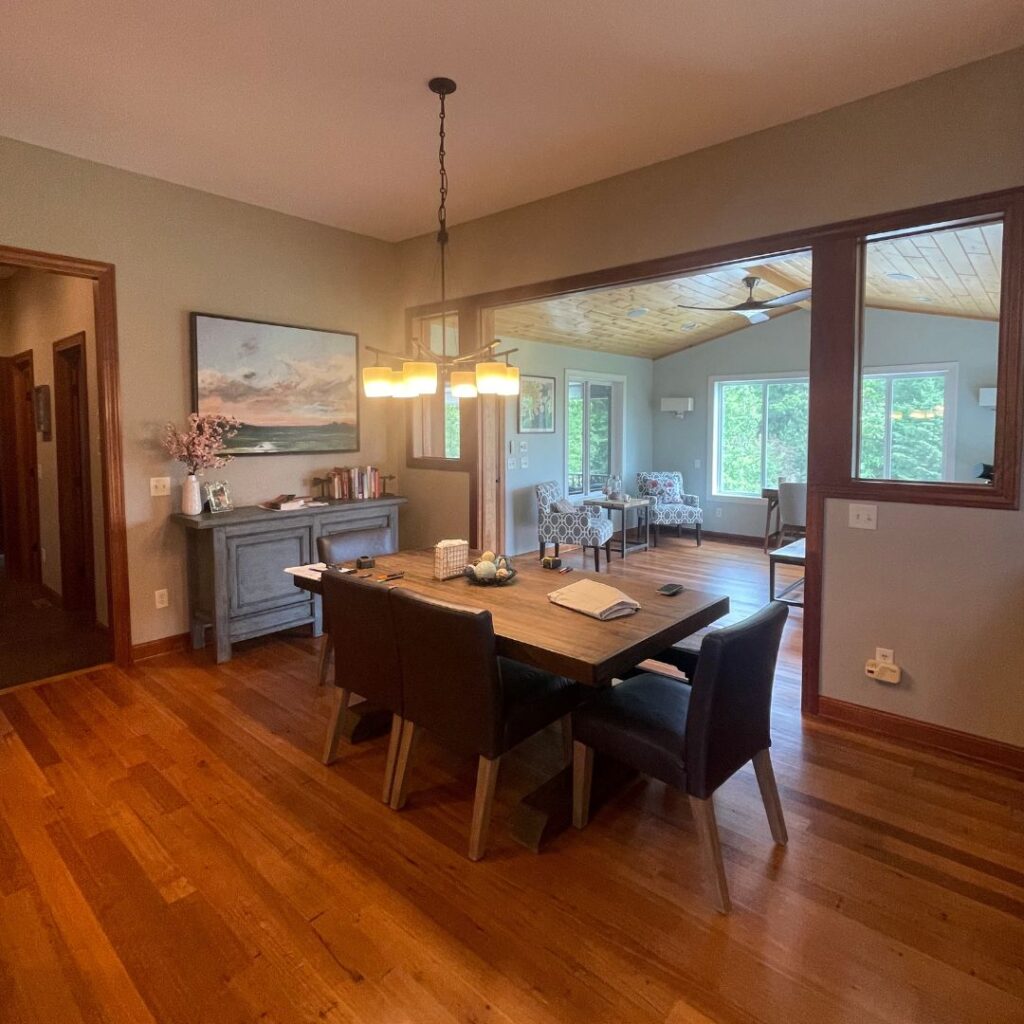
Before the remodel, this kitchen felt dark and confined, with dated finishes, a dropped wood-paneled ceiling, and limited lighting. The dining table was located in the kitchen.

What Came “After”
The impeccably remodeled kitchen is a sophisticated blend of warmth, contrast, and everyday functionality. Soaring 10-foot ceilings and custom natural cherry cabinetry, designed to reflect the home’s original woodwork, create the foundation, while deep charcoal accents on the island and beverage station add a modern edge. Striking quartzite countertops with ocean-blue veining and a show-stopping herringbone backsplash bring texture and movement to the space. The redesigned island, anchored by sculptural glass pendants, features an expansive surface with an integrated sink and seating for five, complemented by soft gray upholstered stools that invite both casual entertaining and quiet mornings. A thoughtfully placed beverage station with open shelving and a matching sideboard adds convenience and visual balance, grounding the open layout with a sense of continuity.
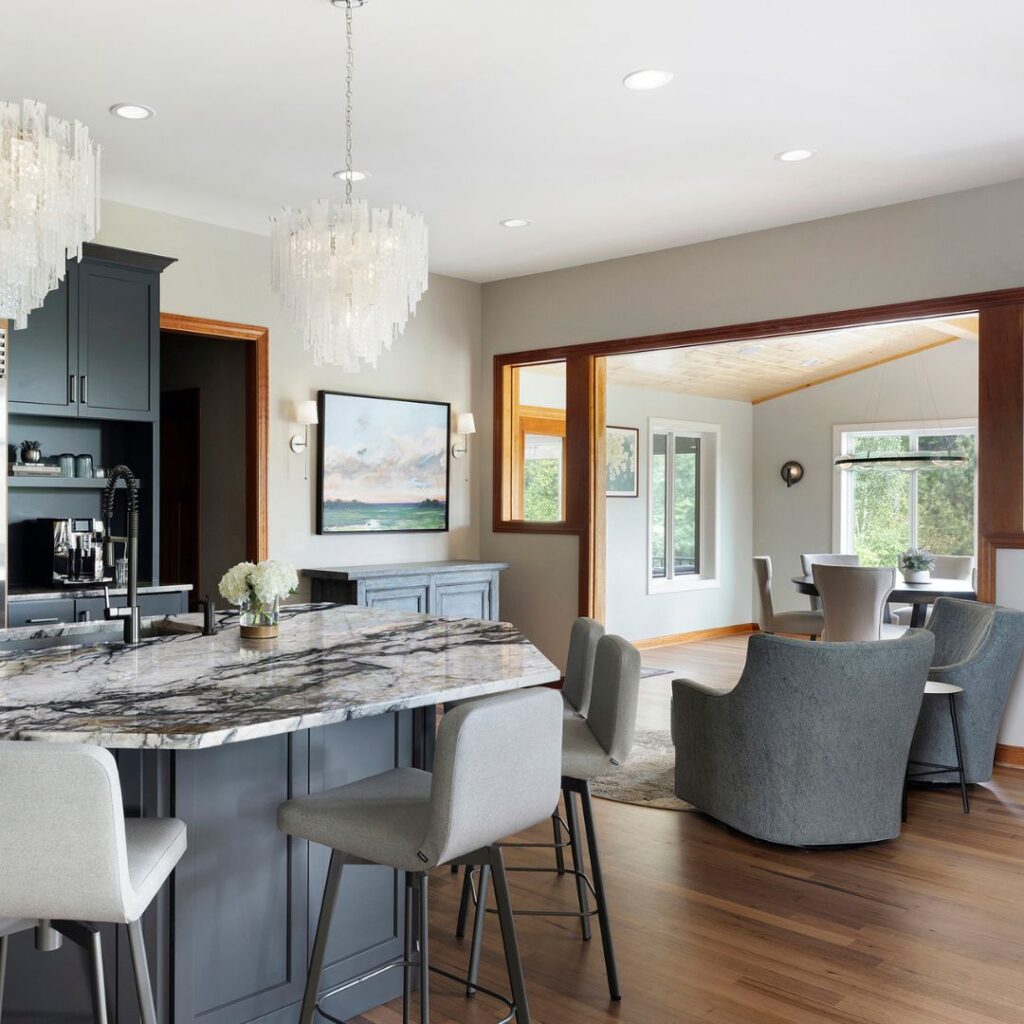
A blend of existing and new appliances allowed the design team to reimagine the layout for improved flow and functionality, including a casual seating area just off the island. By relocating the dining table to the sunroom and extending the gorgeous Australian Wormy Chestnut flooring into the great room, the entire main level now feels more open and connected.
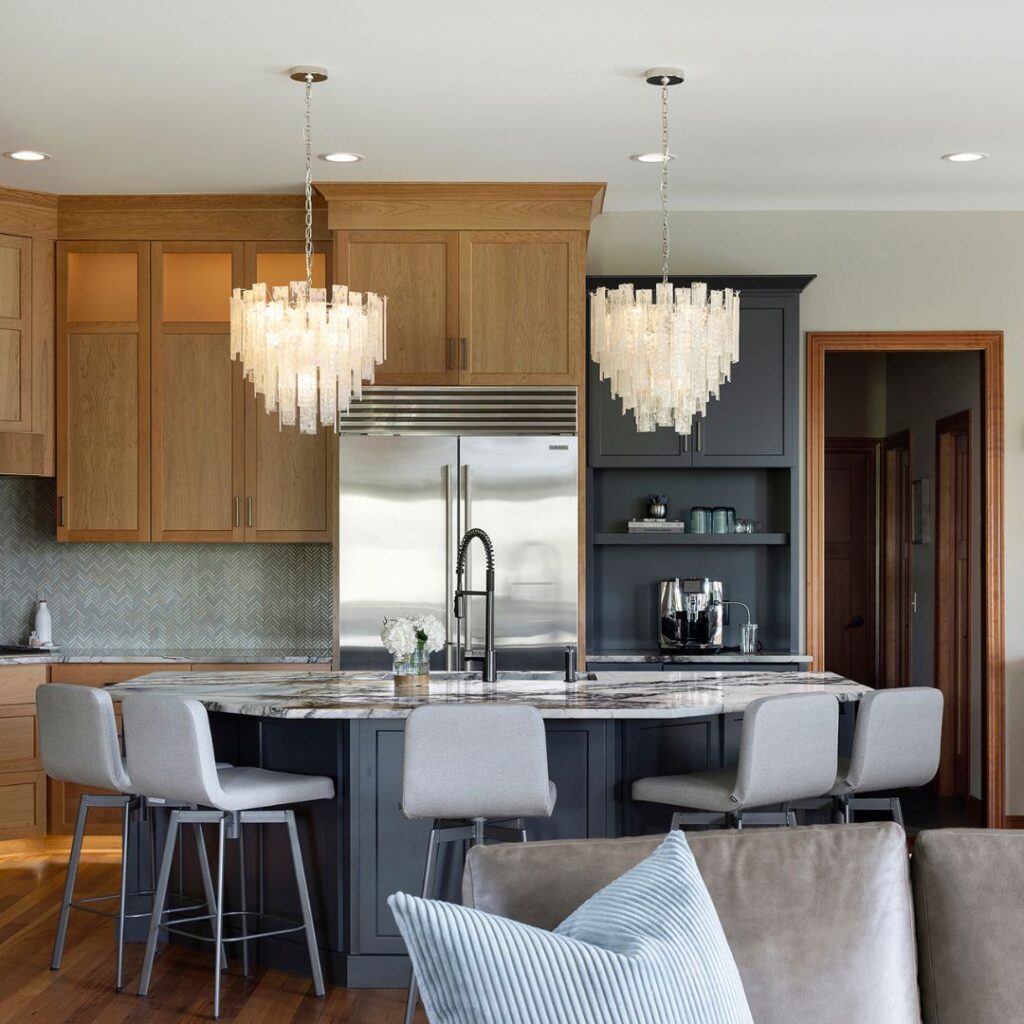
The redesigned island, anchored by cascading translucent glass pendants, now features an expansive countertop with ample prep space, an integrated sink, and generous seating for five with soft gray upholstered stools.
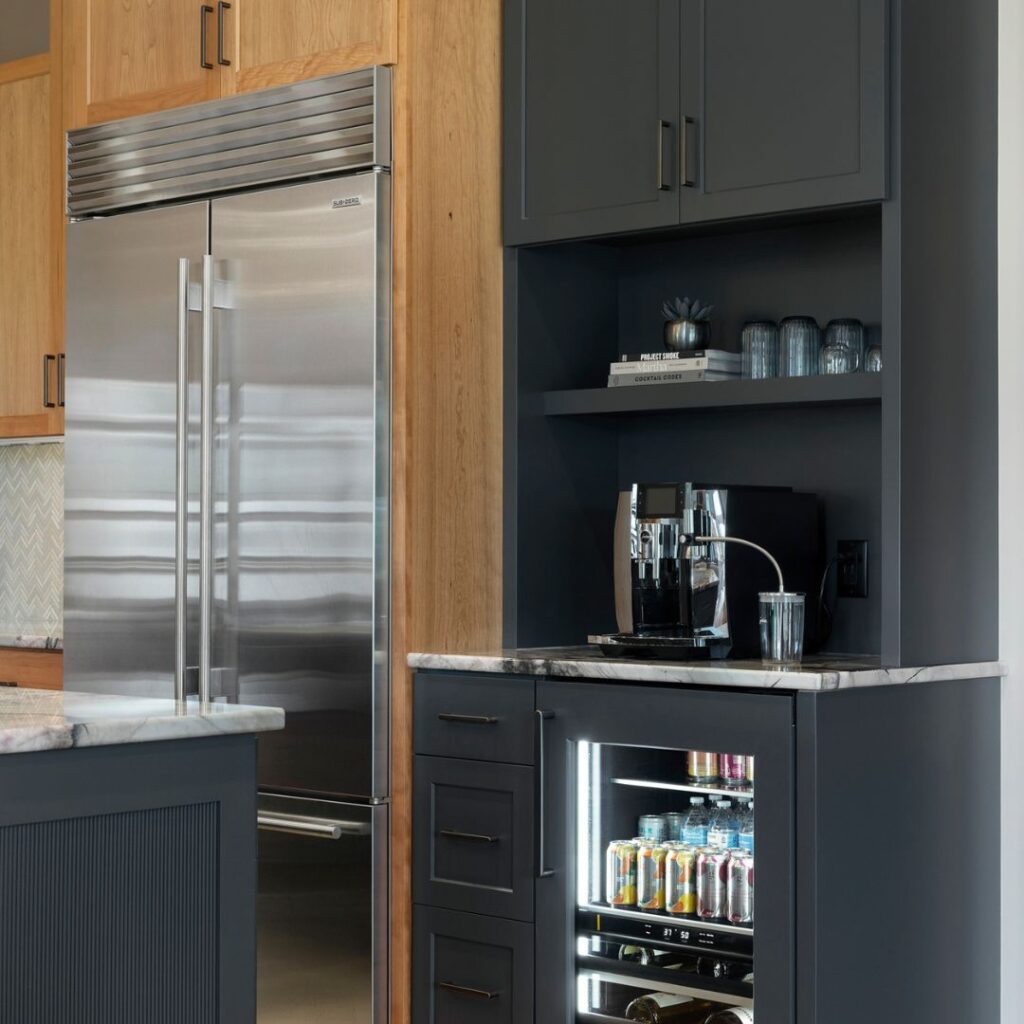
Adjacent to the island, a charming beverage station offers a dedicated spot for morning coffee and grab-and-go drinks, with open shelving, and built-in storage.
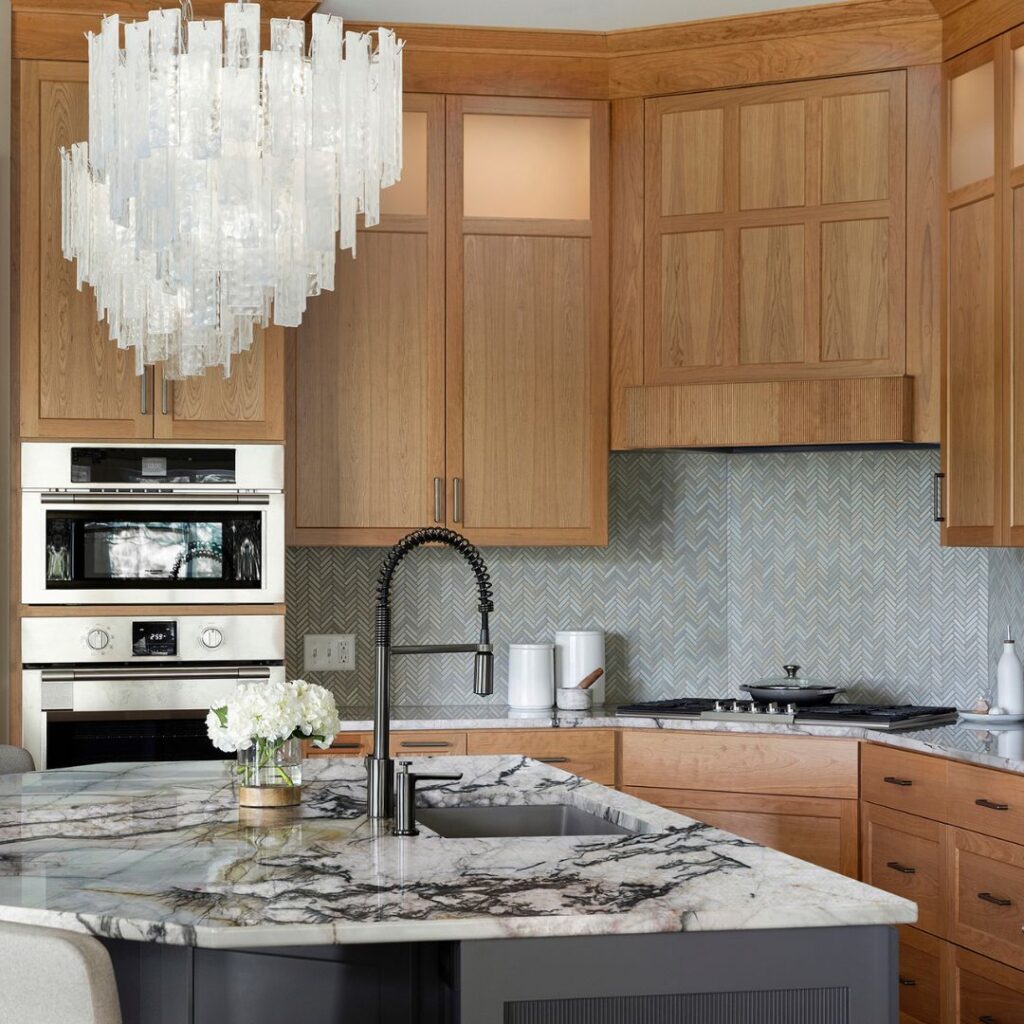
Striking quartzite countertops immediately catch the eye and serve as the centerpiece of the kitchen. A show-stopping herringbone backsplash adds another layer of visual interest. Subtle reeded detailing on both the island and range hood brings in added detail.
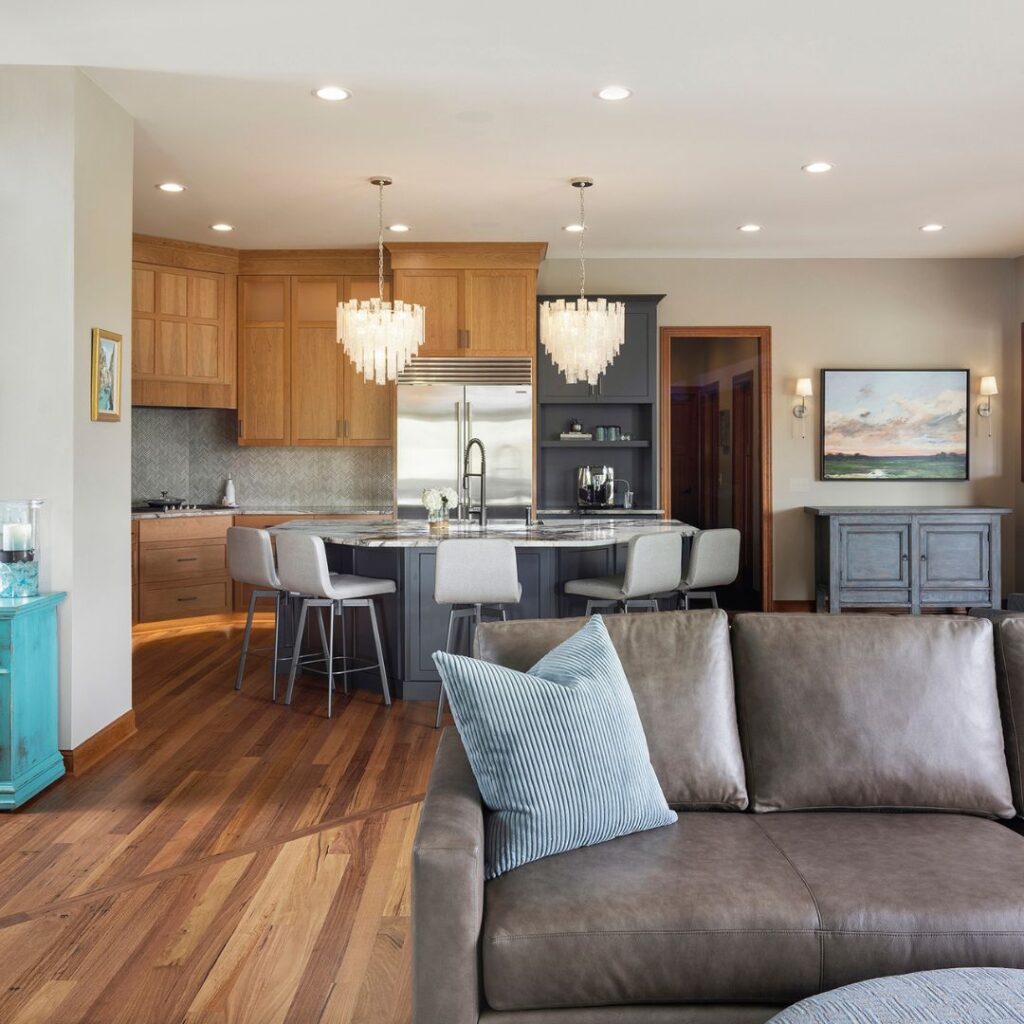
Painted in a deep charcoal, the island base and beverage station provide bold contrast to the natural cherry cabinetry. This pairing strikes a perfect balance of warmth from the wood and a sophisticated note from the darker tones.

In the End
This full Before & After story captures the remarkable transformation of a well-loved kitchen that had grown dark, dated, and disconnected from the homeowners’ evolving needs. The result is a redefined kitchen that not only elevates daily living but invites connection, comfort, and style throughout the home, proof that great design begins with understanding where a space has been and envisioning what it can become.
At Che Bella Interiors Design + Remodeling, we approach every project with a commitment to intentional, high-end remodeling that sets us apart. Our comprehensive custom interior design services include material selection and custom furniture and furnishings, space planning and full-scale interior design. These services are rooted in collaboration, craftsmanship, and an understanding of how you live. From dining and kitchen remodels, bathroom renovations and lower-level remodels to home additions and full-home transformations, we guide each project with care. Let’s create a home that’s beautifully yours, together.







