Before & After Stories: Coastal Retreat
Take a look inside the inspired transformation of this Burnsville, MN kitchen overlooking Crystal Lake, where everyday function now meets coastal-inspired style. What began as a simple refresh quickly evolved into a full redesign when the homeowners realized the potential to create a brighter, more welcoming space. By replacing dated maple cabinetry and rethinking the layout, the Twin Cities Che Bella Interiors remodeling team delivered a kitchen that blends light-filled elegance with improved flow. The result is a timeless centerpiece for lakeside living crafted with enduring materials, ample storage, and the kind of detail that elevates both daily life and gatherings with family and friends. Dive in to explore how this lakeside kitchen was reimagined and brought beautifully to life.

A Look Back
Before the renovation, the kitchen felt heavy and closed-in, with dark “orange” maple cabinetry and dated finishes that created a dim, weighed-down atmosphere. The existing cabinets also lacked the craftsmanship to support a lasting redesign, making a full replacement the best option to elevate both aesthetics and function. The homeowners envisioned a brighter, more inviting kitchen with a relaxed coastal influence that would be comfortable for both family living and entertaining. They hoped for a space with improved flow to make everyday cooking and cleanup more efficient, along with increased storage to keep countertops clear by keeping appliances, spices, and other essentials out of sight.
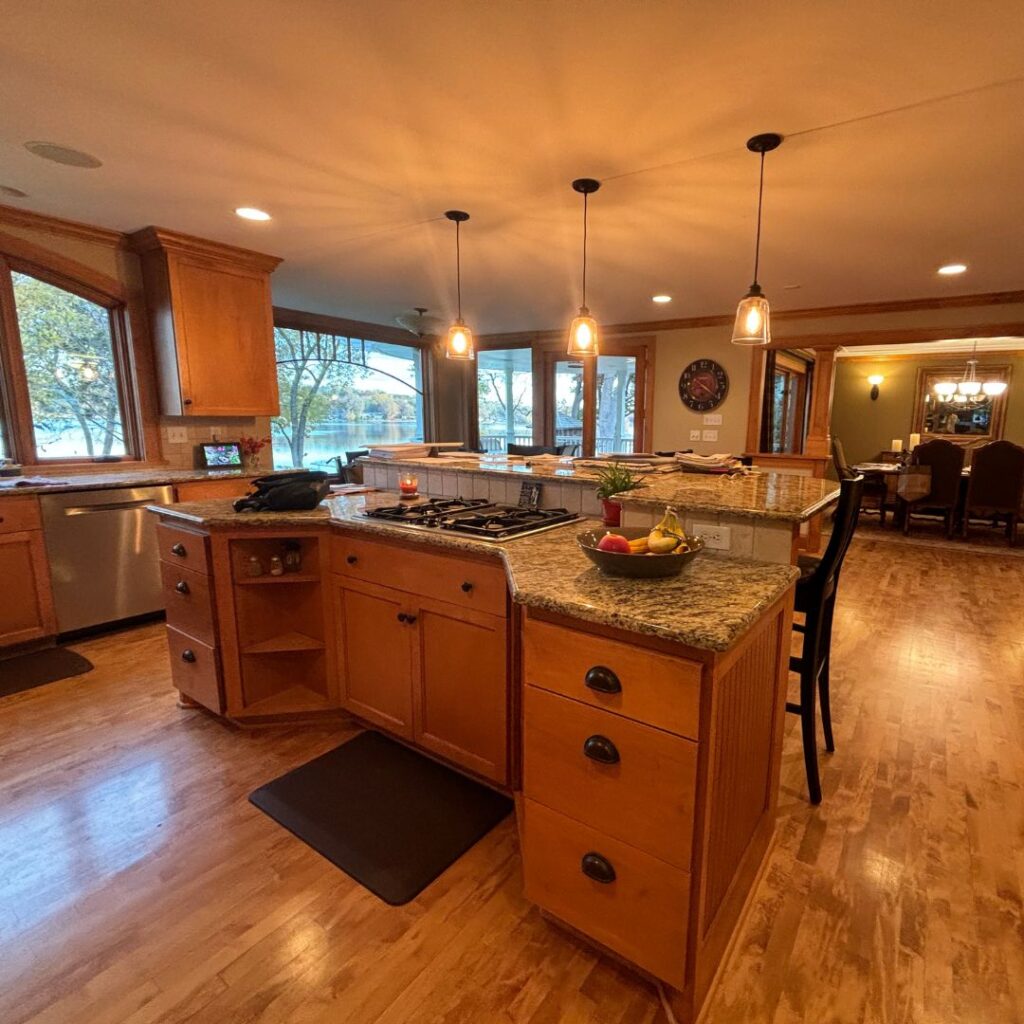
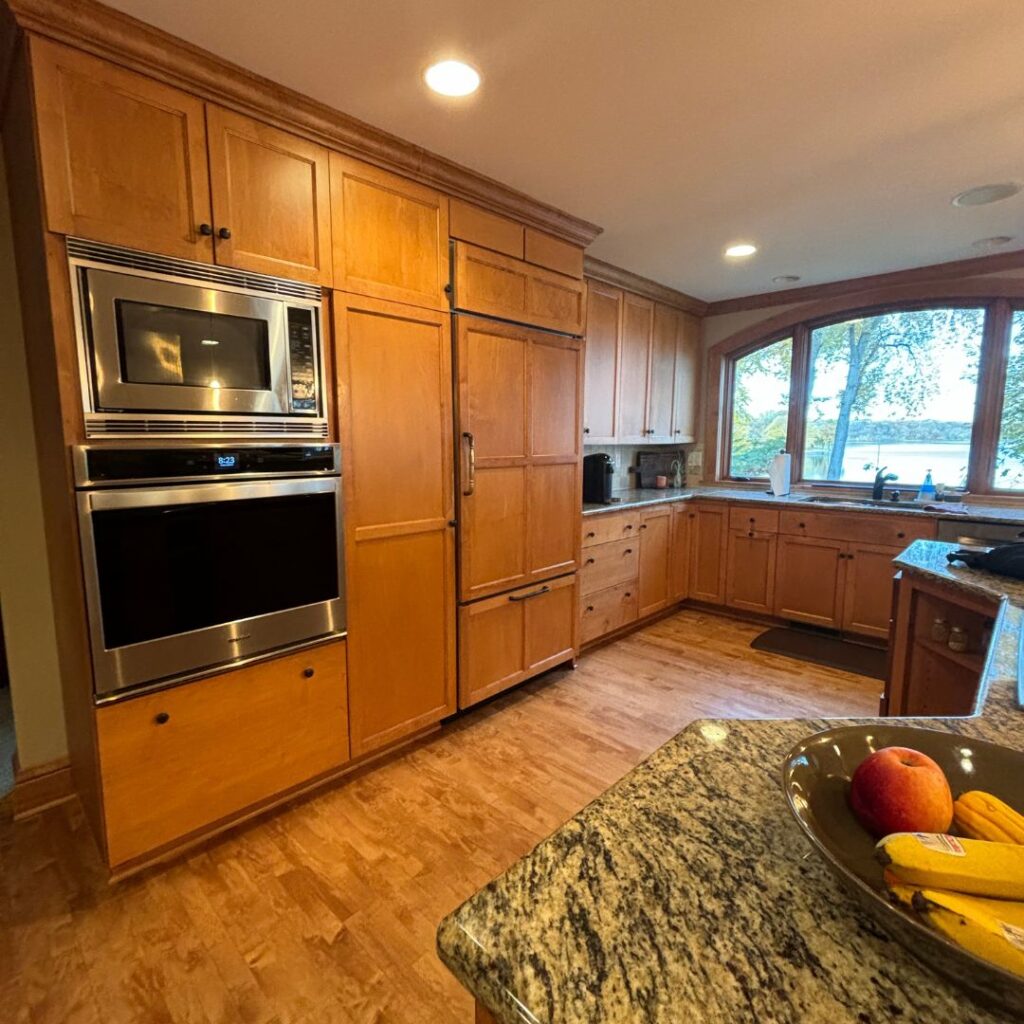
Tired of the orange-hued maple, the homeowners wanted to create a bright and comfortable coastal-inspired aesthetic, leaning into lively whites and neutral tones. They asked the design team to redesign the previously odd-shaped island to improve its usability and the layout in the space.

The New Chapter
The kitchen’s aesthetic strikes a balance between relaxed elegance and modern livability. Soft, neutral tones and natural textures evoke a breezy lakeside feel, while clean-lined cabinetry and refined details add sophistication. Subtle contrasts, like the white oak island against the crisp white perimeter cabinets, introduce warmth without overwhelming the space. Light flows easily across the satin quartz surfaces and hardwood floors, highlighting the layered materials and thoughtful composition.
The redesigned kitchen gives the homeowners the clutter-free space they wanted, with plentiful storage solutions. The result is a bright, welcoming kitchen with new cabinetry throughout and a reimagined layout that allows for improved flow and a cohesive design.
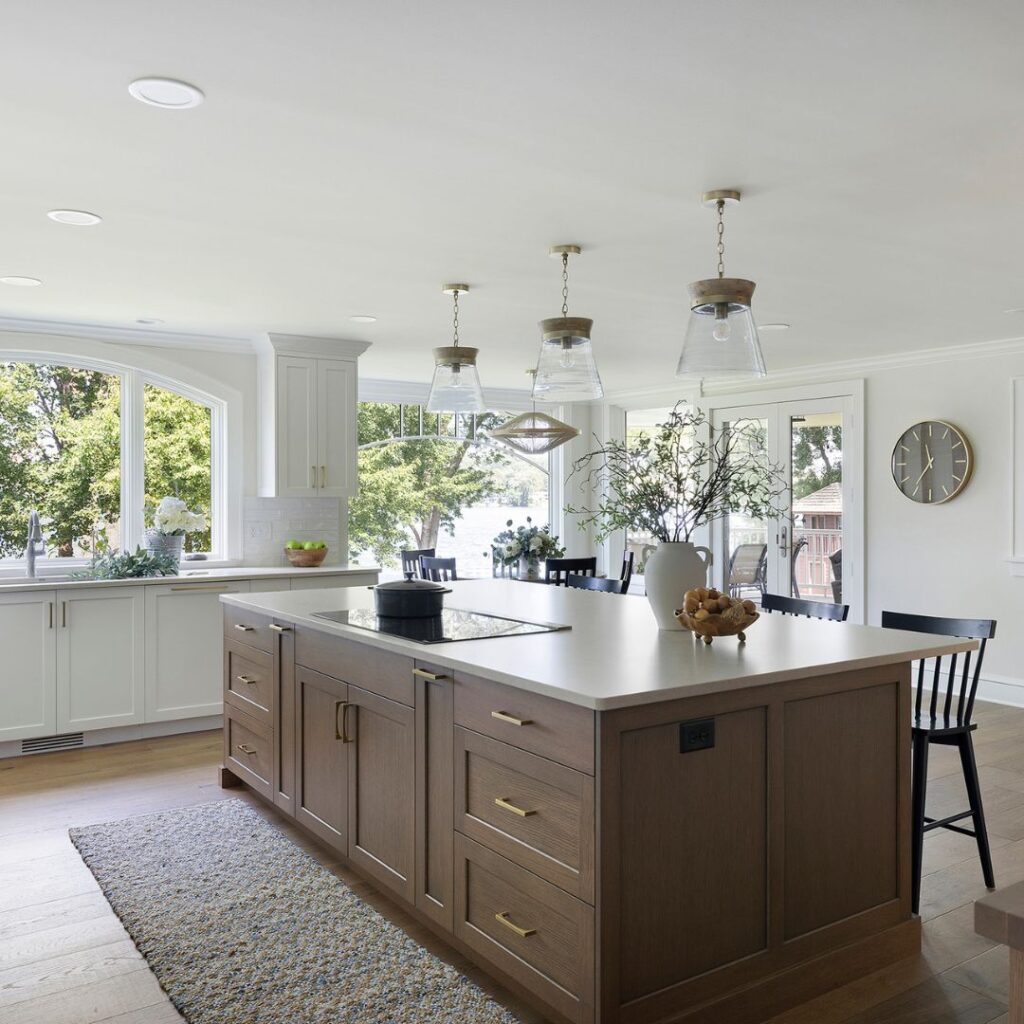
The white oak-stained island, topped with durable Cambria Montaaj Satin quartz, was reimagined as a generous, single-level rectangle that houses the induction cooktop while doubling as a functional workspace and welcoming hub for gatherings. Smart storage solutions keep the kitchen clutter-free. The island houses a hidden toaster drawer, a concealed coffee station, and spice and oil pullouts by the cooktop.
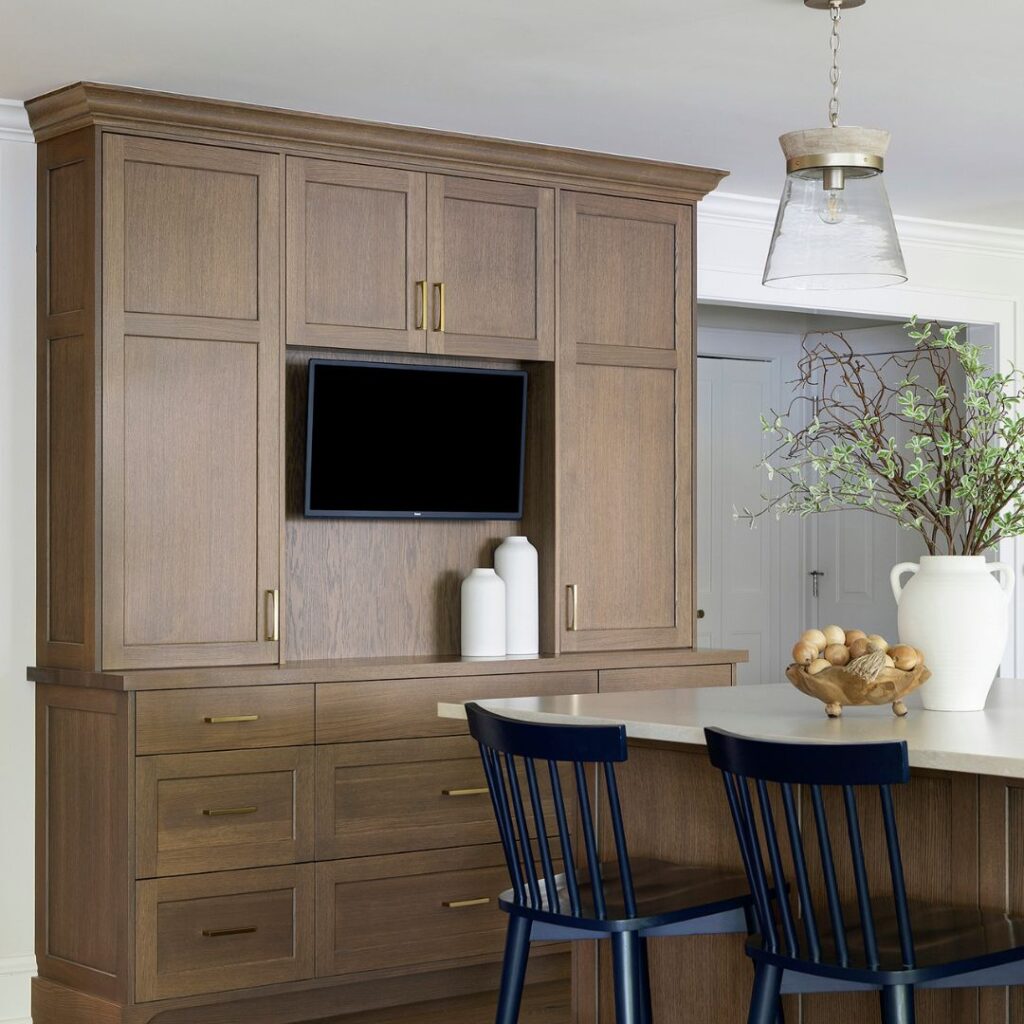
Nearby, a new white oak buffet, designed to match the island, creates a tidy drop zone that keeps daily essentials neatly organized and out of sight.
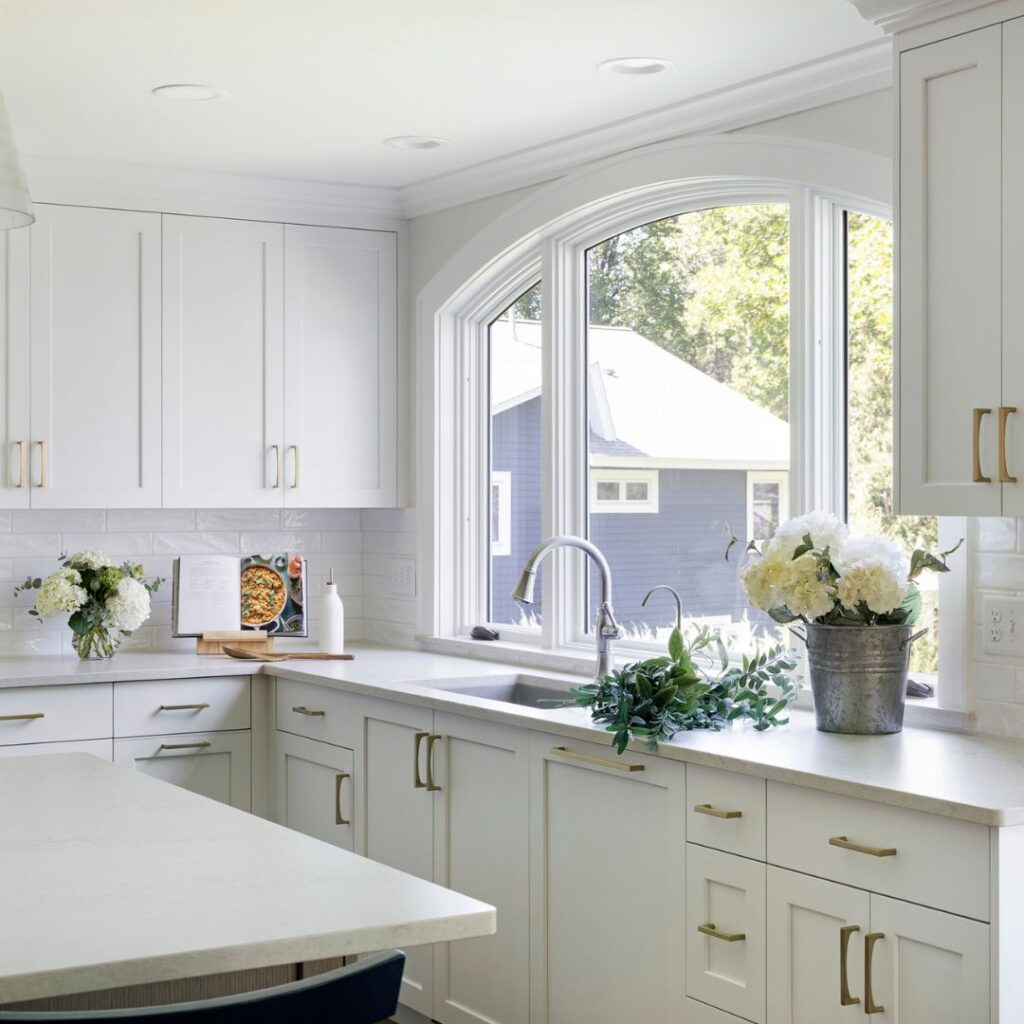
The kitchen millwork and perimeter cabinetry was transformed from orange-hued maple to a crisp painted white, bringing a fresh, timeless look to the space.
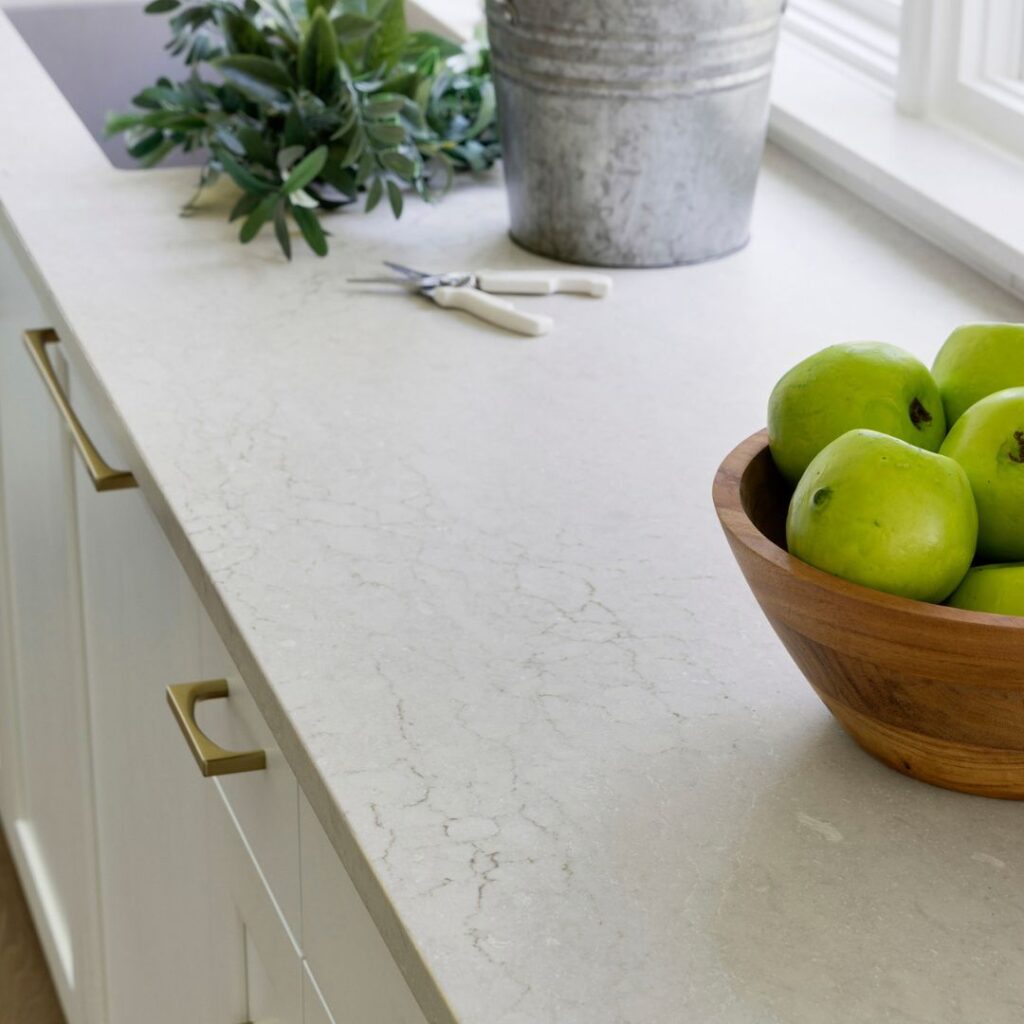
A stunning Cambria Montaaj Satin quartz surface sits atop the white-painted perimeter cabinets and the warm white-oak island. At the sink, a durable quartz sill provides lasting protection against water damage while adding a touch of refined elegance to the overall design.

Bringing It All Together
This before-and-after journey highlights the striking evolution of a kitchen once weighed down by dark finishes and dated details, now reimagined as a bright, coastal-inspired retreat. What began as a heavy, closed-in space has been transformed with custom cabinetry, craftsmanship, and a layout designed for both function and flow. The result captures the homeowners’ vision, breathing new life into the heart of their home.
At Che Bella Interiors Design + Remodeling, our focus is always on intentional, high-end remodeling. We offer comprehensive custom interior design services ranging from space planning and material selection to custom furniture and furnishings, all tailored to how you live. Grounded in collaboration and craftsmanship, our work spans dining and kitchen remodels, bathroom renovations, lower-level remodels, home additions and full-home transformations. Every step is guided with care, so that together, we can create a home that’s beautifully yours.







