Before & After Stories: Tangletown Duplex Remodel
We’re thrilled to reveal the Before & After of our picturesque duplex remodel in Minneapolis’ Tangletown neighborhood—now complete and ready to make its public debut on the 2025 Artisan Home Tour happening June 20–22, 2025. Nestled along Minnehaha Creek, this thoughtfully reimagined duplex reflects months of dedicated work by our Twin Cities Che Bella Interiors remodeling team throughout last summer, fall, and winter. From the first plans to the final details, this transformation is one we’re proud to share. Take a closer look at the finished spaces that await you on the tour!
The Starting Point
Before the transformation began, this rare Tangletown duplex offered a unique opportunity for owner-occupancy living but came with nearly a century’s worth of unconventional renovations from previous occupants. The home featured outdated elements, structural concerns, mismatched wood flooring, inefficient kitchen layouts, and minimal insulation throughout. The challenge was clear: update each of the home’s units to meet today’s building standards while tailoring them to fit the new owners’ lifestyle. Just as important was preserving its original character and charm. Below, you’ll find a look at where this incredible remodel started and how far it’s come!

Upper and Lower Units – Then and Now
Lower Unit Before
Before the renovation, the lower unit showed signs of age and wear, with dated finishes, limited storage, and a layout that didn’t support modern living. Layers of previous updates had diminished the home’s original charm. With strong architectural bones and natural light to build upon, the design team set out to restore its character while enhancing flow, function, and everyday comfort.
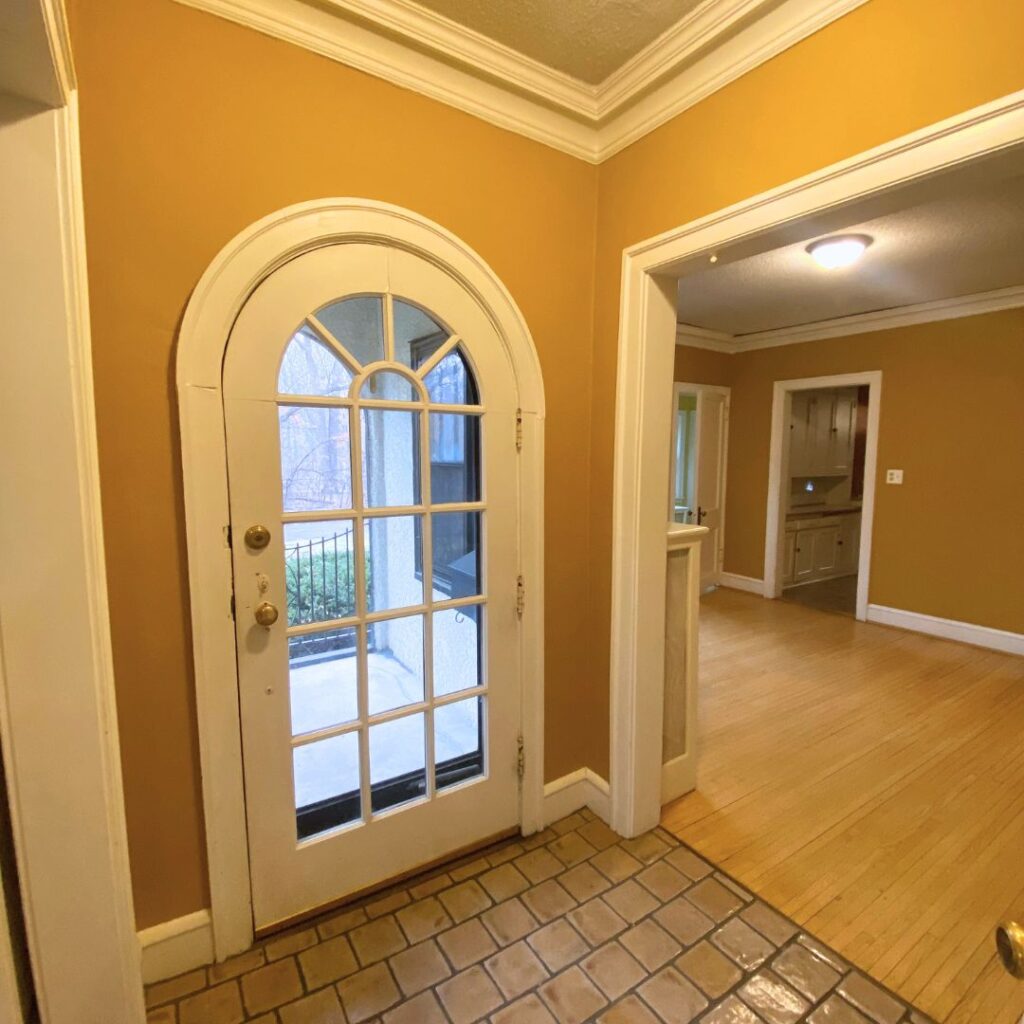
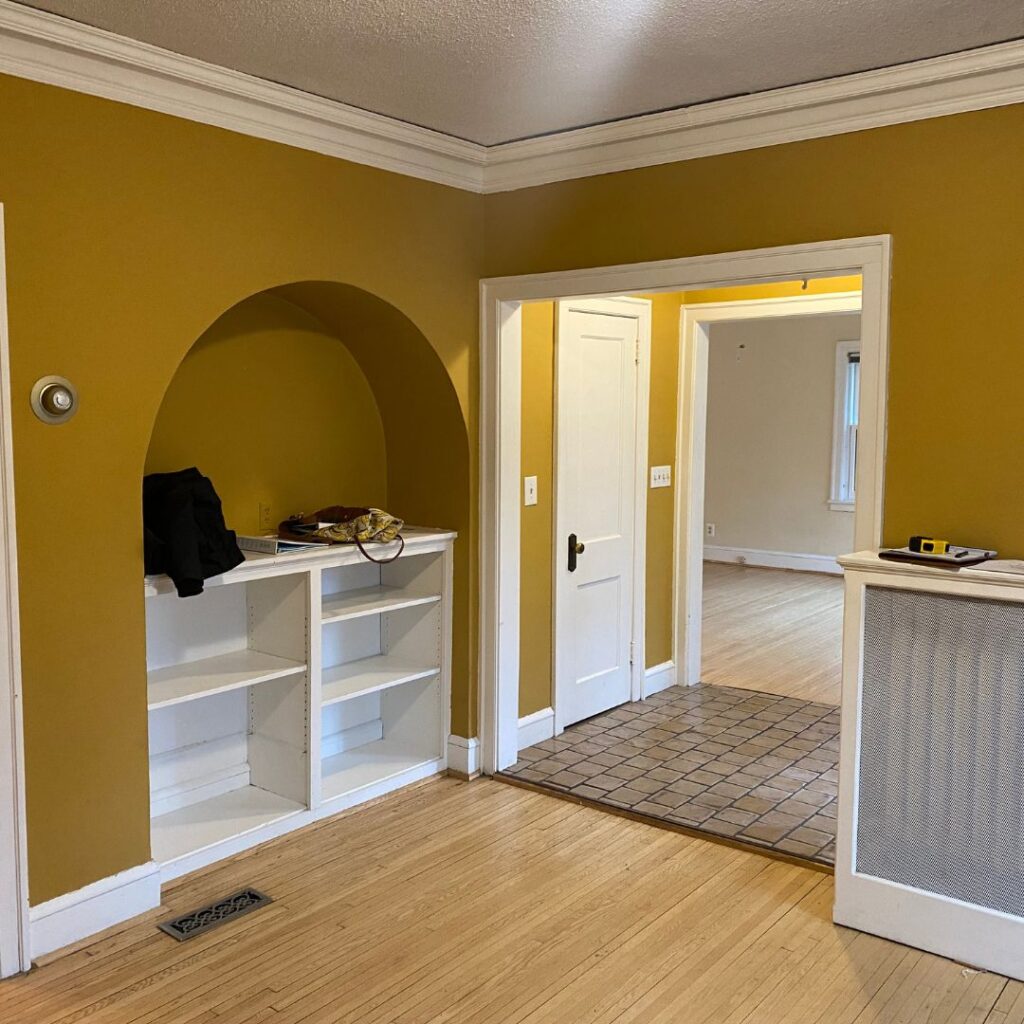
Arched details throughout the lower unit provided inspiration for the design.
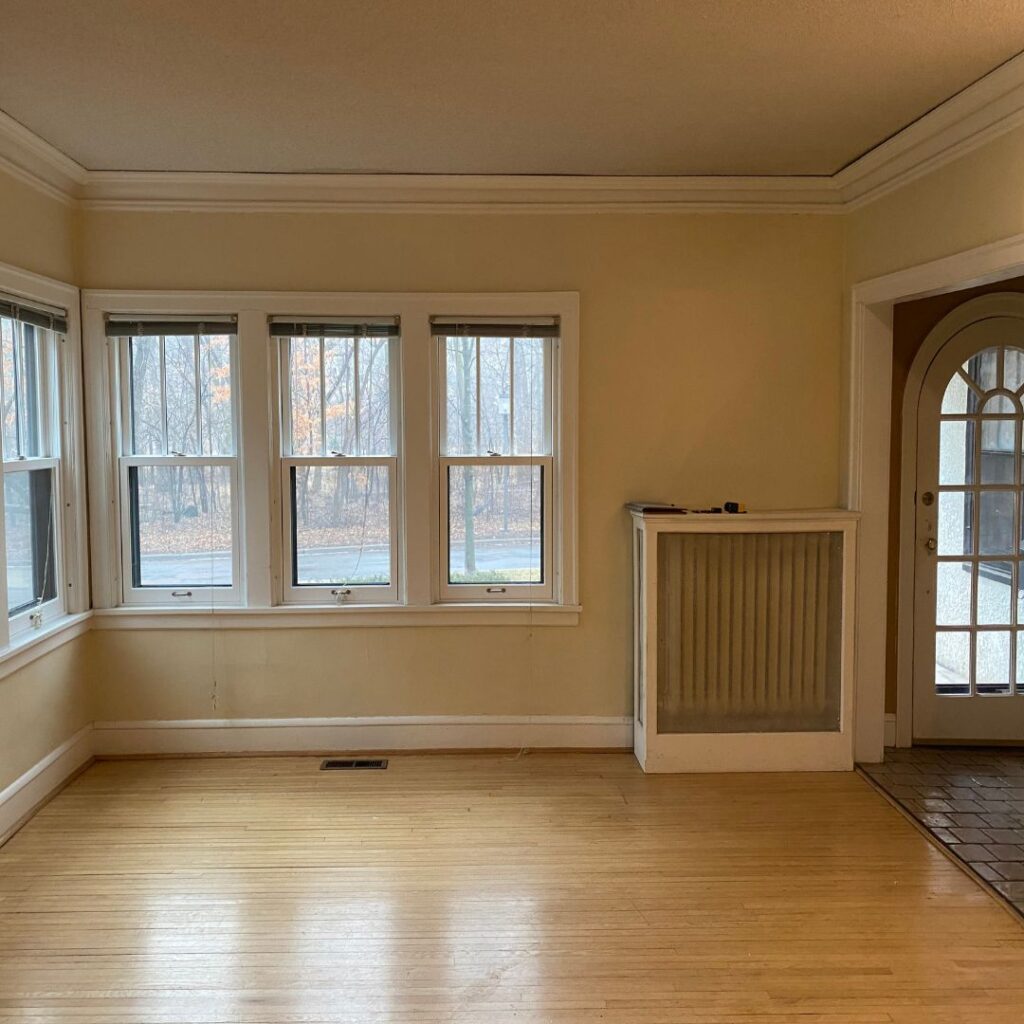
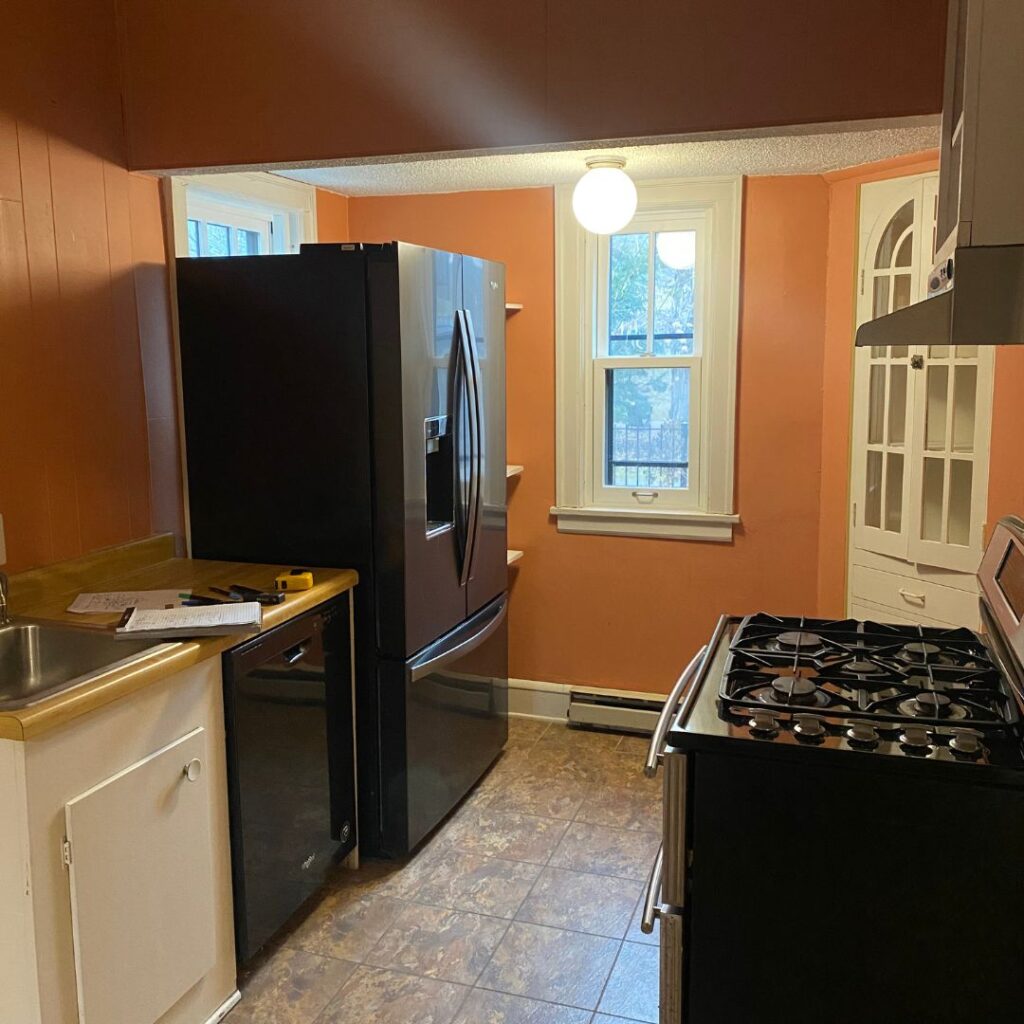
Classic architectural details in the living room and foyer contrast with mismatched flooring and a dark, dated kitchen featuring outdated finishes and lighting in need of a refresh.
Lower Unit After
Step inside the newly completed lower unit, where timeless architecture meets modern livability. With sun-drenched interiors, every detail reflects the home’s historic charm. A striking powder room adds a touch of elegance, while intentional design choices throughout ensure comfort and functionality for today’s lifestyle. This space is a perfect blend of classic character and contemporary refinement.
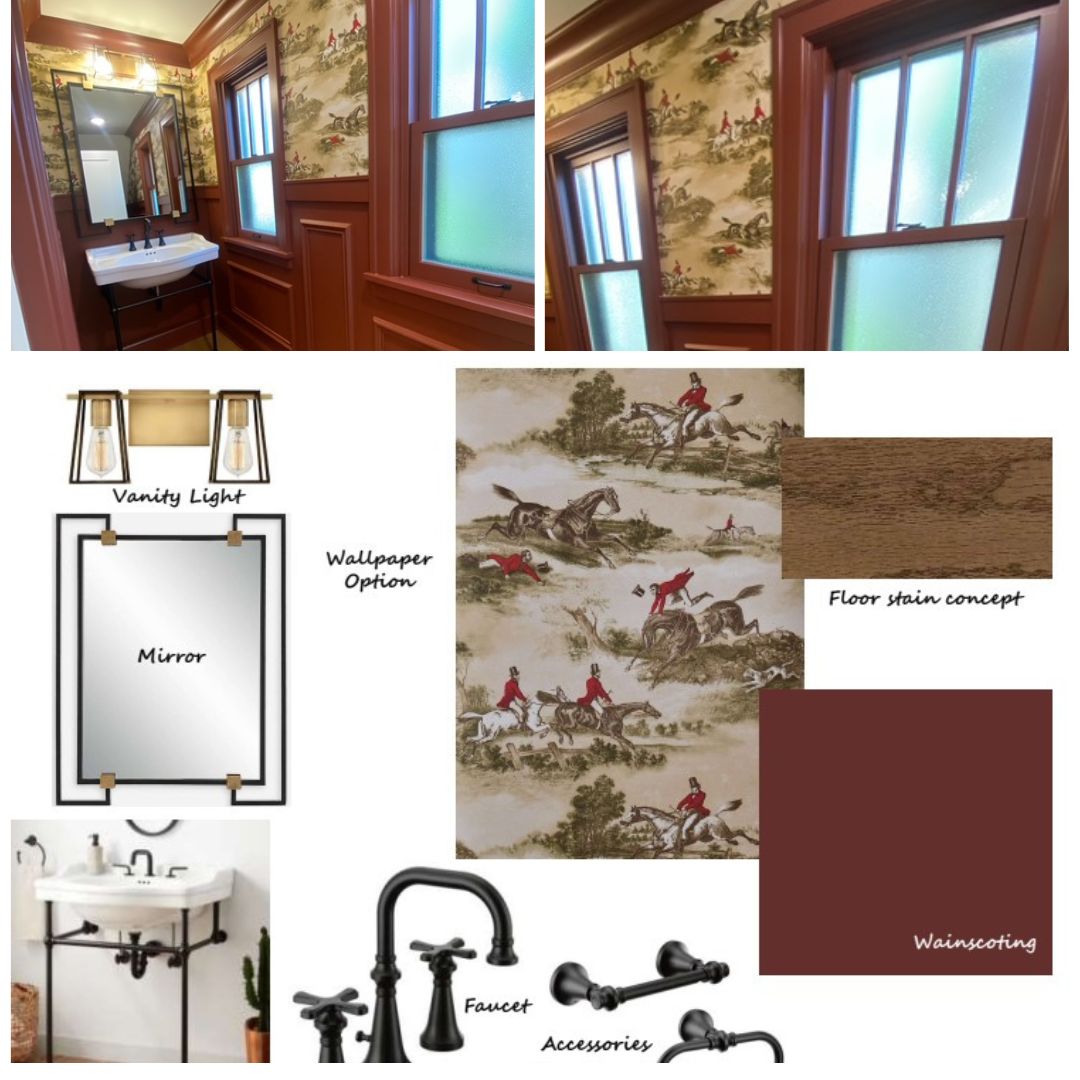
The powder room makes a bold statement with its striking European-inspired wallpaper, complemented by deep red wainscoting that adds warmth and character. A classic console sink with exposed plumbing brings a touch of the old world, while a black-framed mirror above adds contrast and ties the look together.
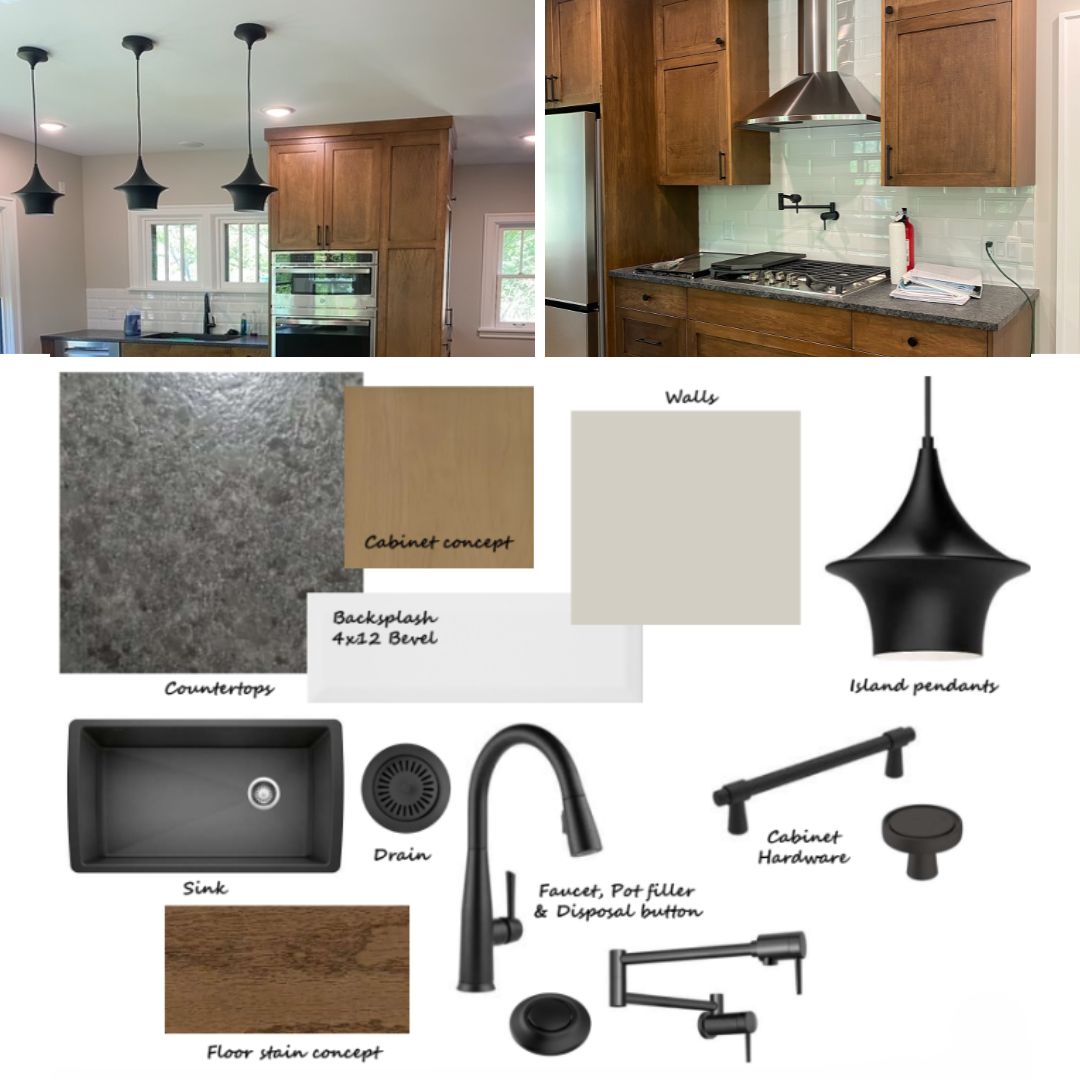
The thoughtfully designed kitchen layout is flooded with natural light from every direction. Classic black pendant lights and coordinating fixtures lend a timeless elegance. These vintage-inspired details echo the home’s original charm, blending the old with the new.
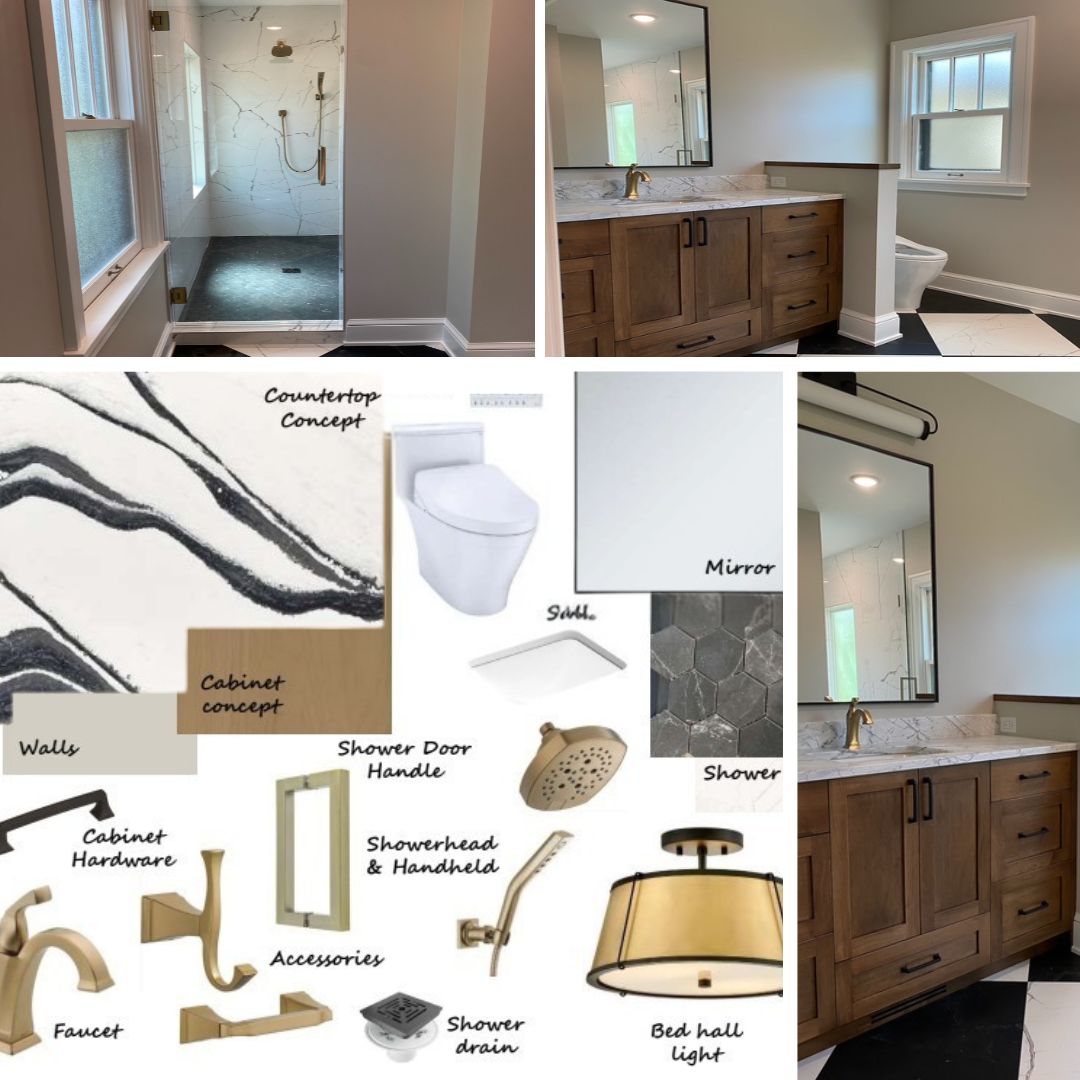
The shower becomes a focal point with its striking mix of contrasting tilework, offering both texture and visual interest. Elegant champagne bronze fixtures enhance the overall richness of the design. The oversized black and white checkered floor tiles laid at a diagonal create a bold graphic pattern adding high-impact drama to the bathroom.
Upper Unit Before
Before its remodel, the upper unit was a patchwork of past renovations that lacked cohesion and functionality. Outdated finishes, an inefficient kitchen layout, and inconsistent flooring made the space feel disconnected and underutilized. While the potential was clear, it required a complete reimagining to bring comfort, function and style to the forefront.
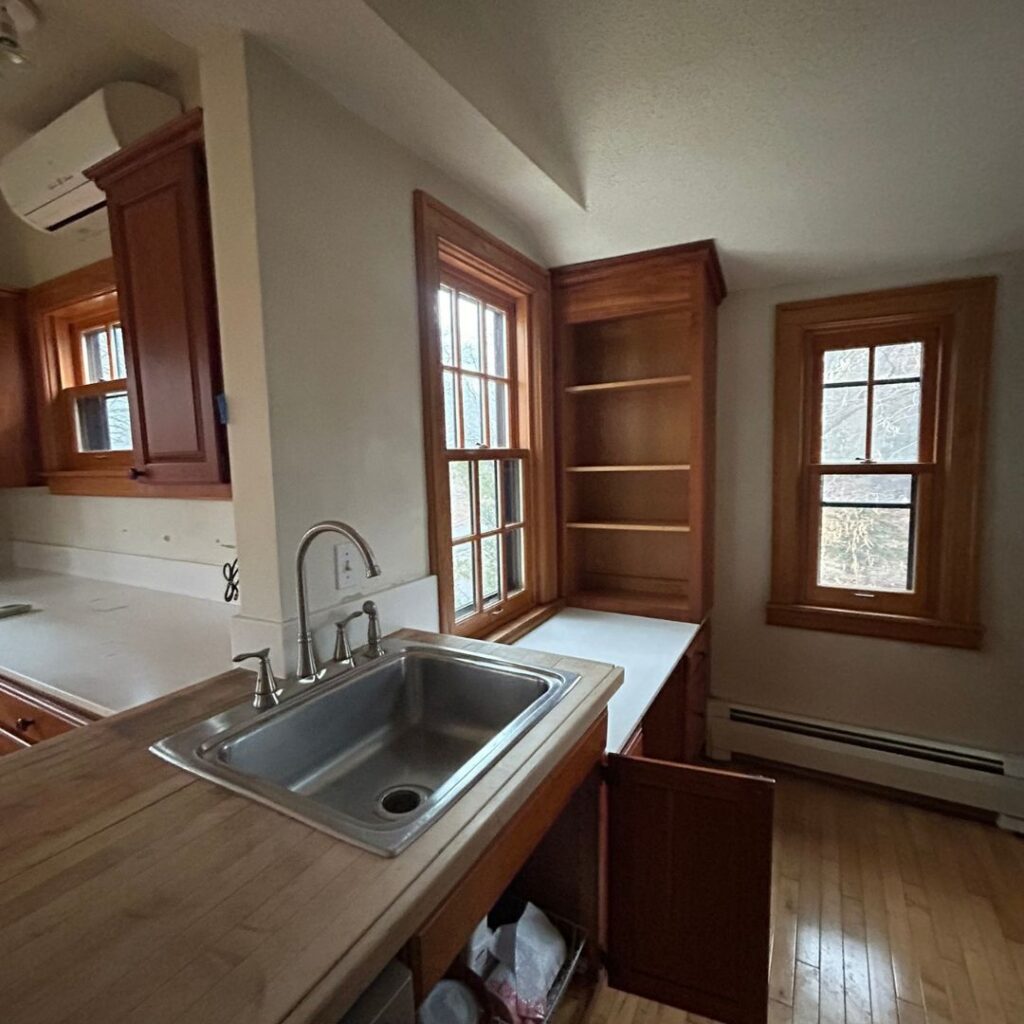
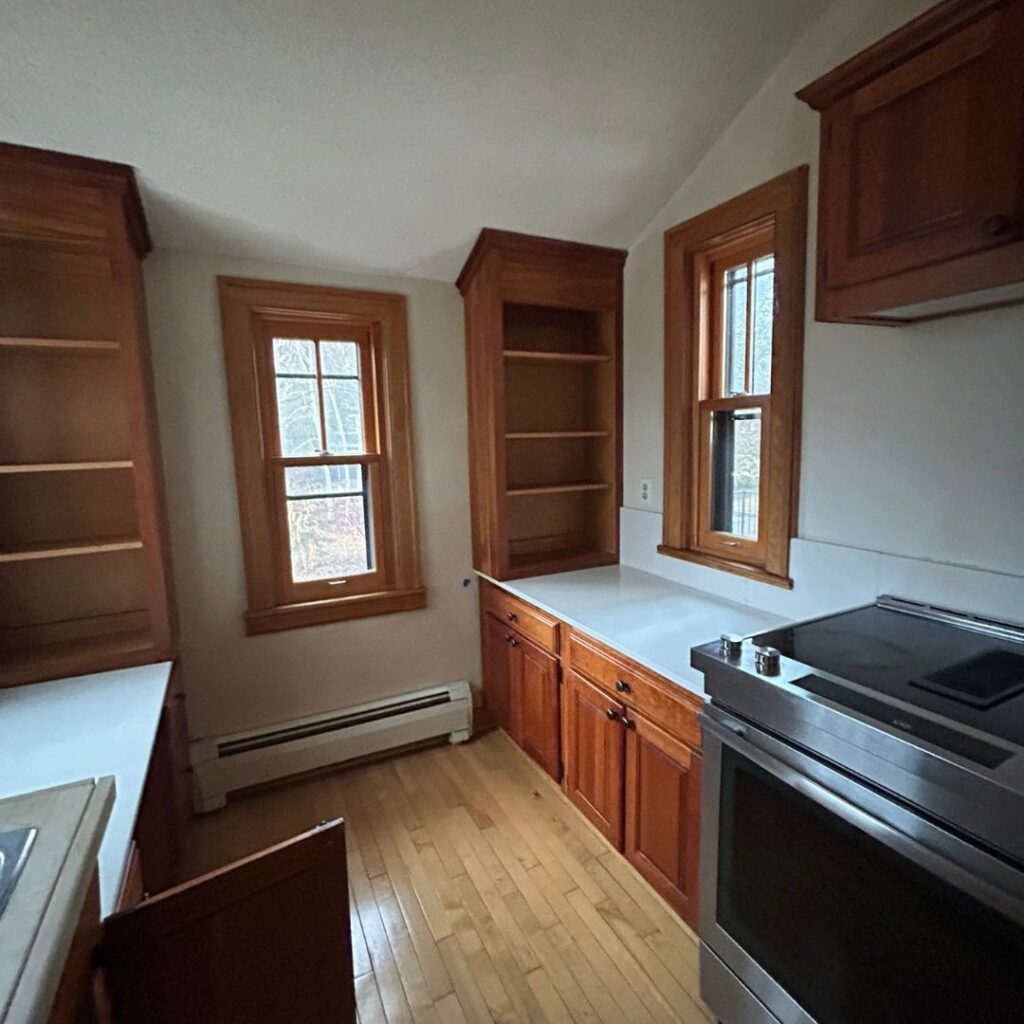
The original kitchen featured a tight and difficult flow with dated fixtures, appliances and flooring.
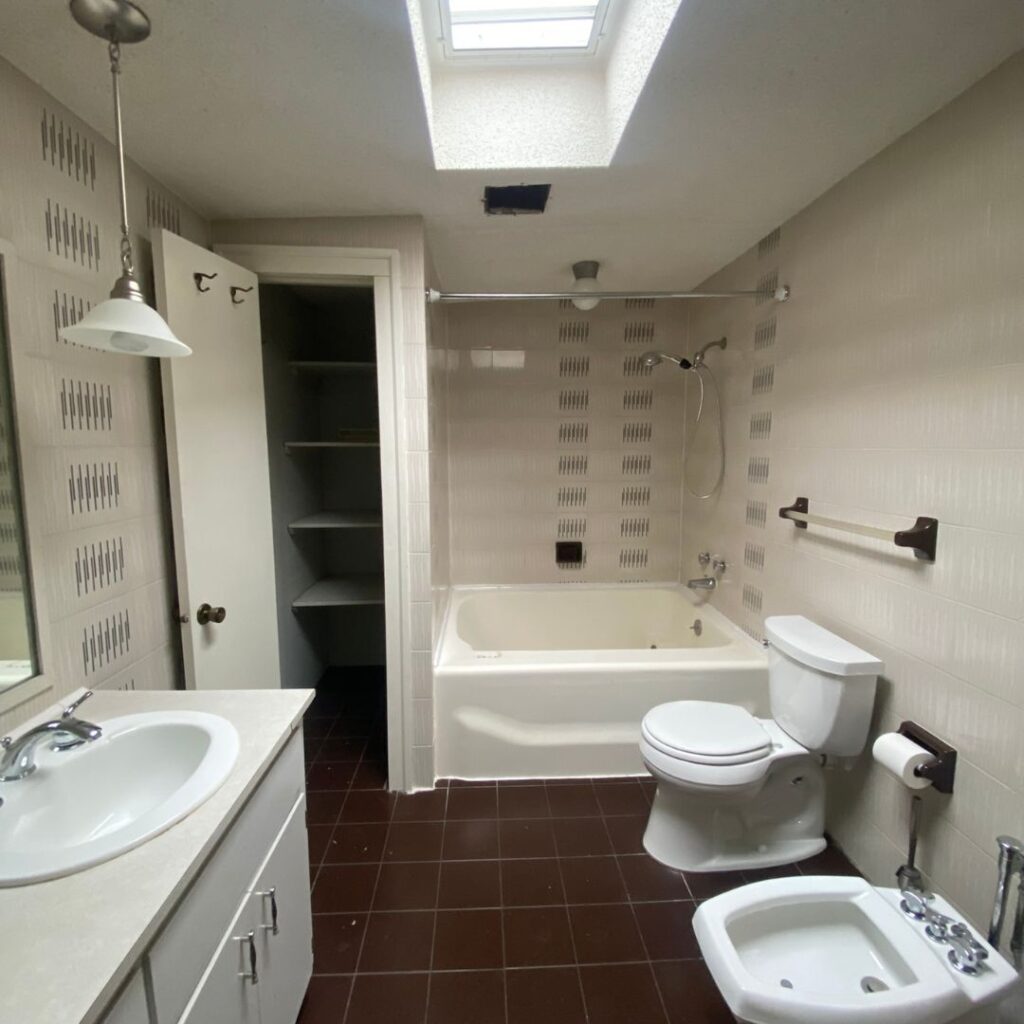
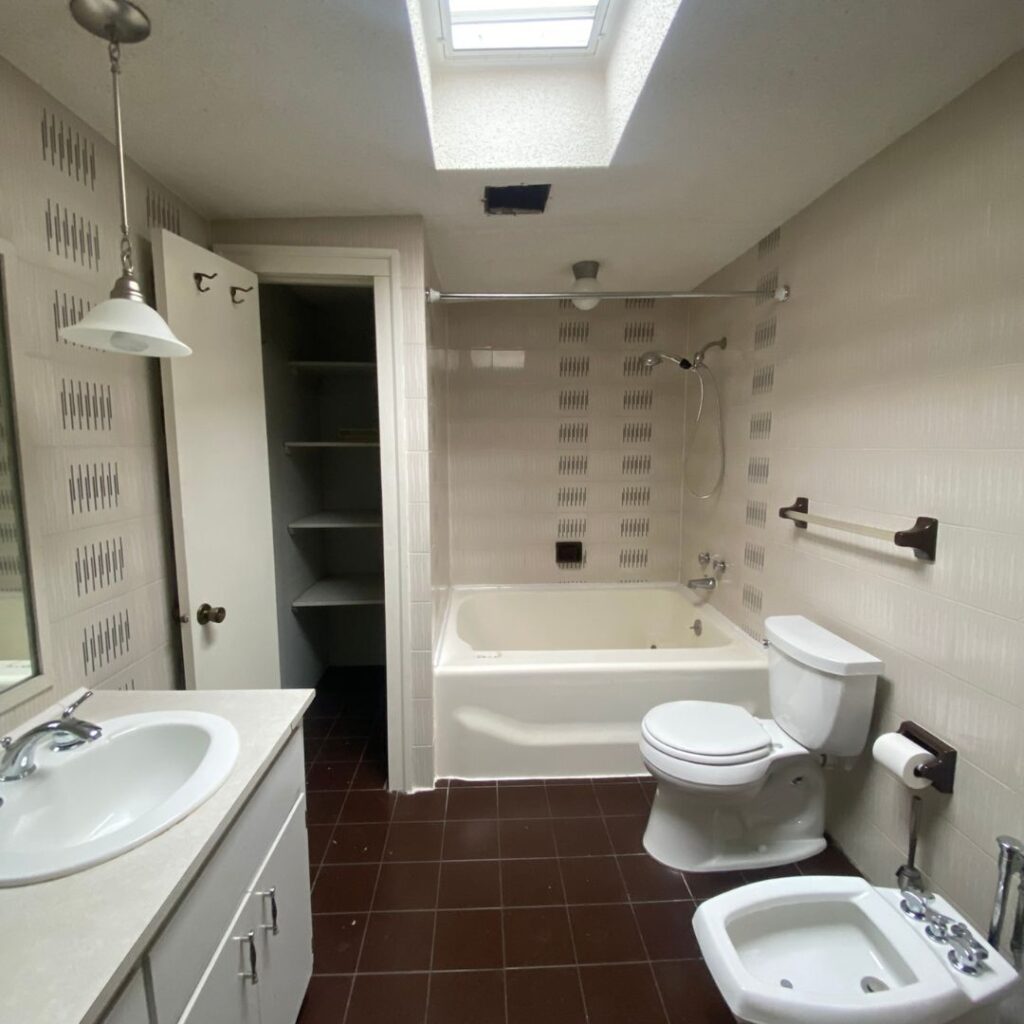
The owner’s suite bathroom included a mix of tilework, dated vanity, fixtures and a cumbersome tub.
Upper Unit After
The upper unit offers a refined retreat designed with both comfort and sophistication in mind. A chef-worthy kitchen, a distinctive owner’s suite, and a generous deck tucked into the treetops create an inviting space for daily living and quiet escapes. With expansive living and dining areas ideal for hosting or relaxing, and thoughtful details throughout, this top-floor haven is well worth the climb.
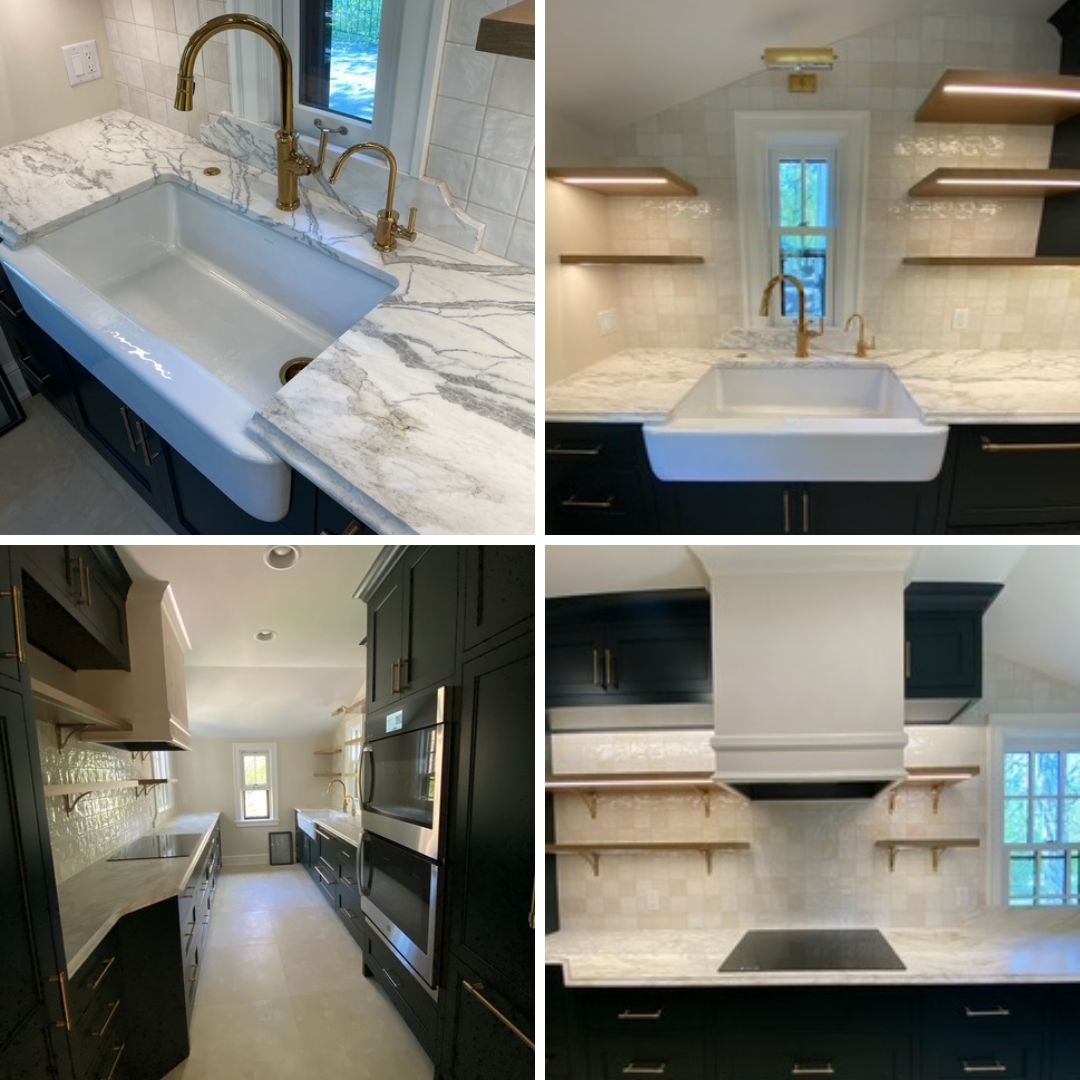
The long and linear layout of this gourmet kitchen is a chef’s dream, offering ample prep space and streamlined functionality. Rich, dark green cabinetry creates a bold contrast to the veined marble countertops, which provide both elegance and durability. High-end appliances and thoughtful design details elevate the space.
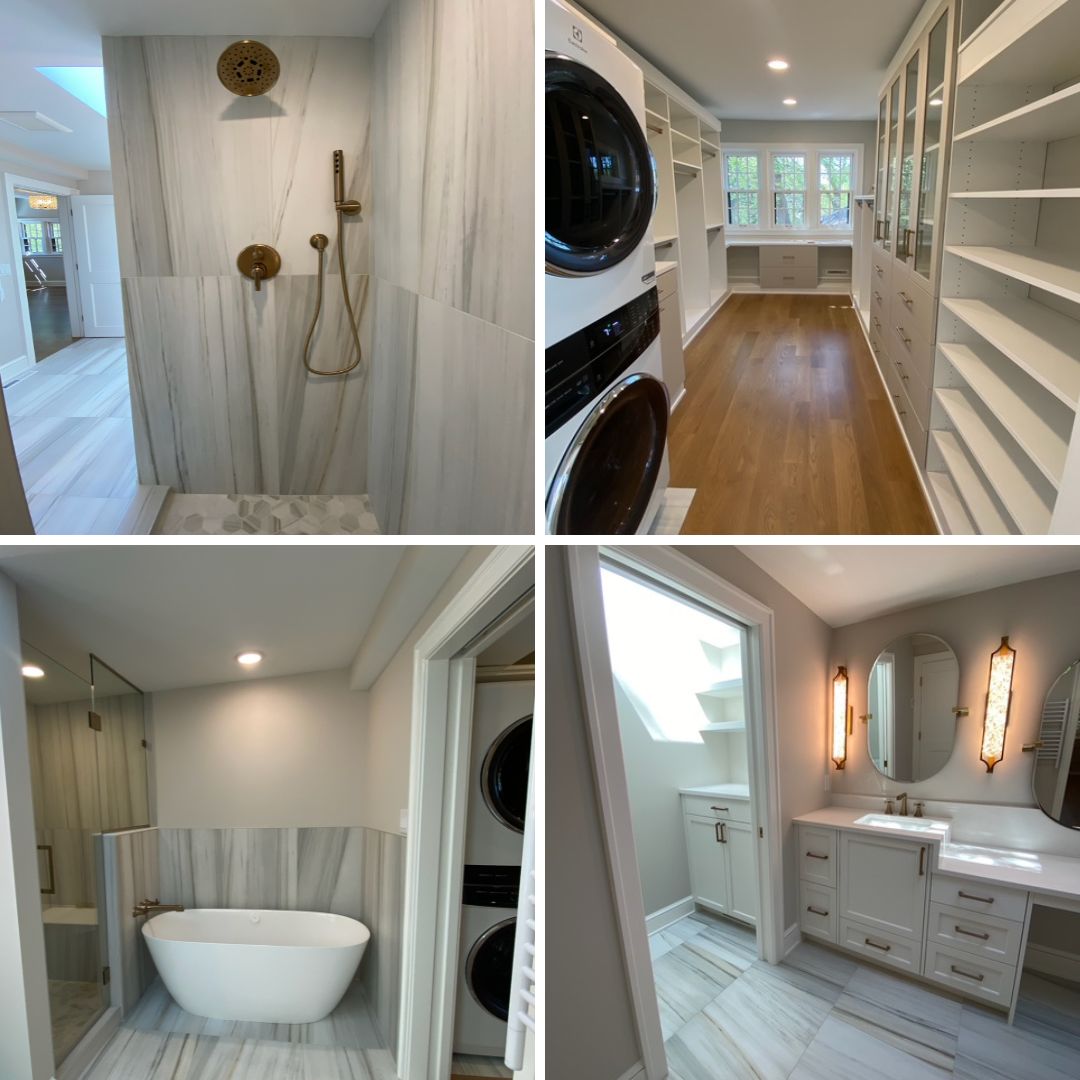
The owner’s suite bathroom exudes luxury with a sleek soaking tub, walk-in shower finished in champagne bronze, and stunning tilework. Just steps away, the spacious closet offers ample shelving and storage, conveniently located next to the stackable washer and dryer.
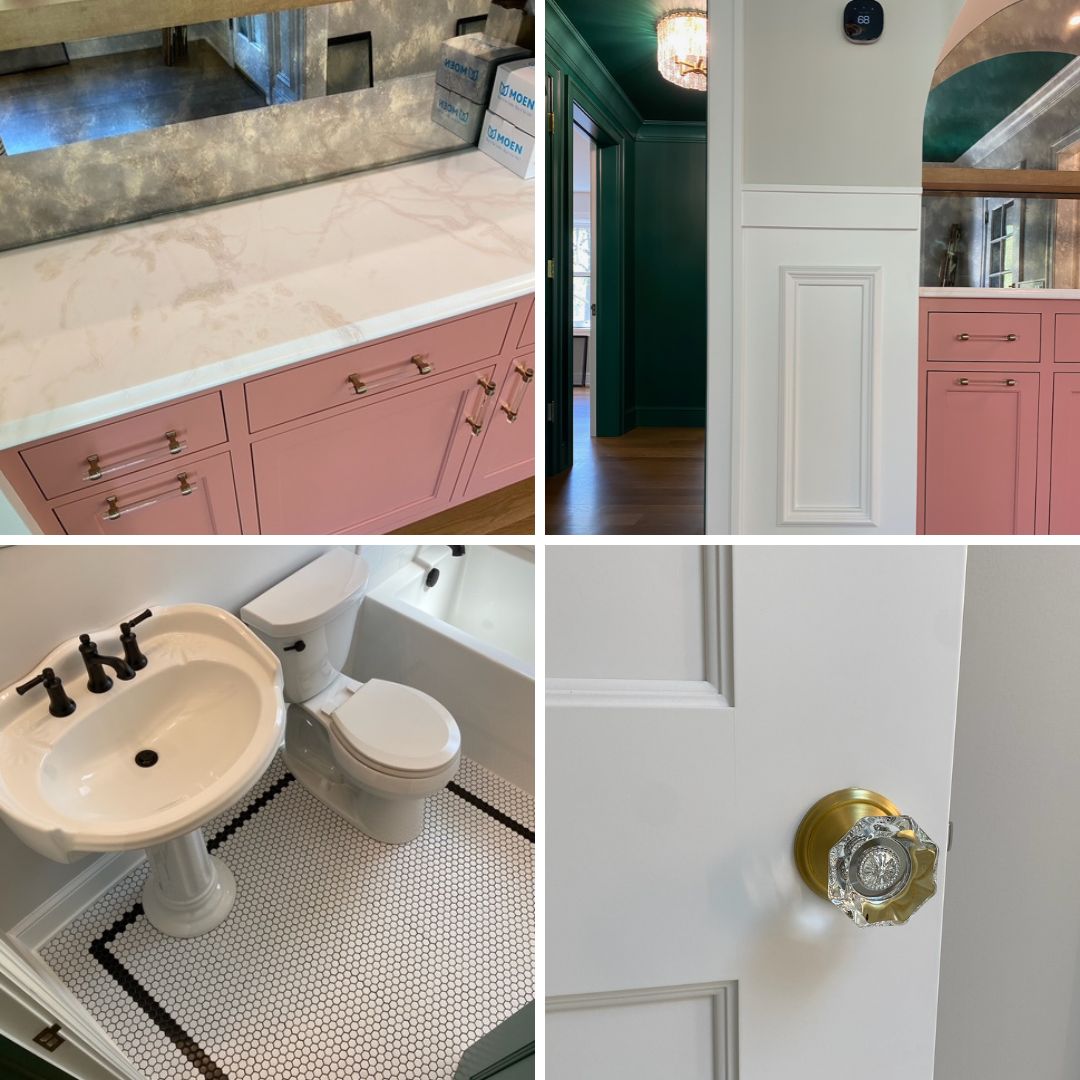
The deep emerald paint color in the hallway pairs beautifully with crisp white molding and an extraordinary blush pink dry bar built-in, while the powder room retains its original charm with classic tile, a pedestal sink, and a vintage-style doorknob.

Ready for the Spotlight?
This full Before & After story captures the remarkable transformation of a historic Tangletown duplex modernized for today while honoring its original charm. From the initial challenges to the final design vision, every detail was considered to create a home that feels both timeless and tailored. Remember that the home will be on full display on the 2025 Artisan Home Tour happening June 20–22, 2025.
At Che Bella Interiors Design + Remodeling, we specialize in thoughtful, high-end remodeling projects across the Twin Cities. Our comprehensive custom interior design services include material selection and custom furniture and furnishings, space planning and full-scale interior design, all combined with seamless, personalized service. From kitchen remodels and bathroom renovations to full-home transformations and more, our team blends creative design with expert construction to create a home that is beautifully yours!







