Interior Designer Secrets: Hidden Rooms
There are a plethora of creative ways to hide things within your home. Whether your looking to create a secret space for security, fun or entertainment – a hidden room is always a great way to add some fun, and also surprise future homeowners if you plan to sell your home down the road. The biggest challenge when planning for and designing a hidden room? Keeping it a secret! We hope these ideas get your wheels turning for implementing into your future new home, or remodeling your existing.
We have worked with a few clients in the past to create area for little ones under the stairs. Sometimes the entry door is regular size, and other times there is no door at all. I loved the way that this door worked its way right into the millwork detail.
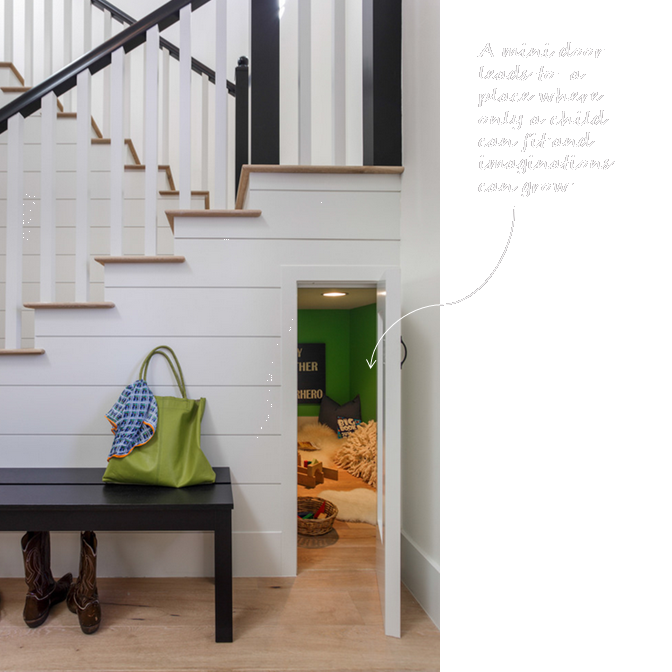
Your guests will say ‘Is this your fridge behind your cabinet doors?’ and you will reply ‘Why no! It’s our amazing pantry.’
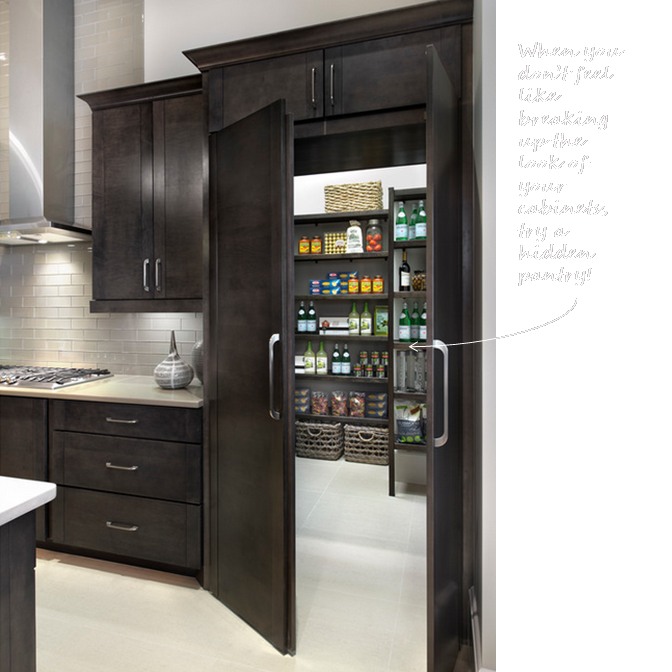
The wallcovering in this bathroom distracts from the outline of the door opening.
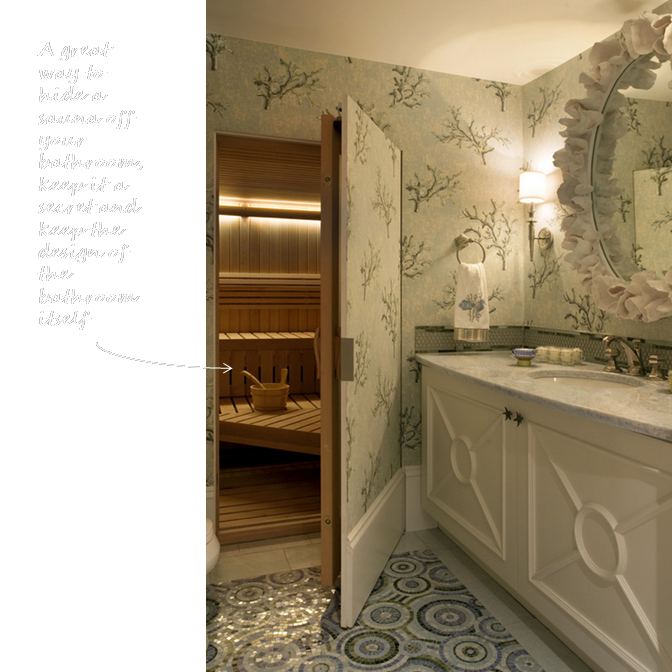
This blew my mind. I’ve seen stairs that hydraulically lift within a home, but the idea of having them outside was something I hadn’t seen before. The porch stairs lift to reveal a new entrance to the homeowners wine cellar. It almost looks like something out of a super hero movie.
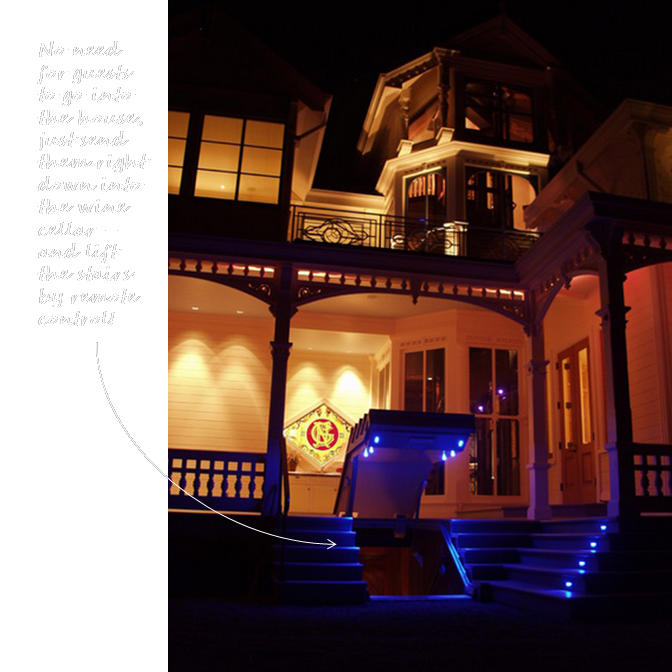
Bookcases and bookshelves are always a great go to for a hidden passageway, but I like the flush detail, bookshelf dividers and of course that the hidden space is a fun mini-bar.
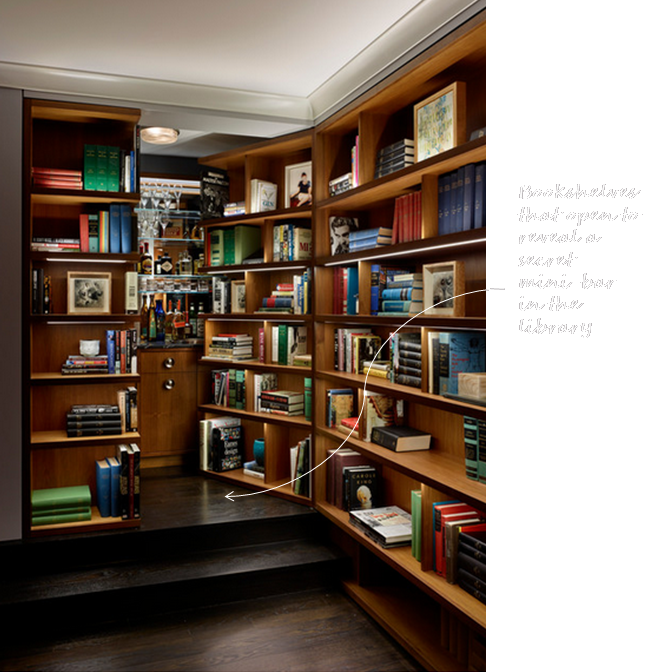
Sources: 1. Von Fitz Design, California | 2. Castle Harbour Homes, Florida | 3. Robin Pelissier Interior Design & Robin’s Nest, Massachusetts | 4. Jonathan Quinn Barnett Ltd, Washington | 5. AJS Designs, New York






